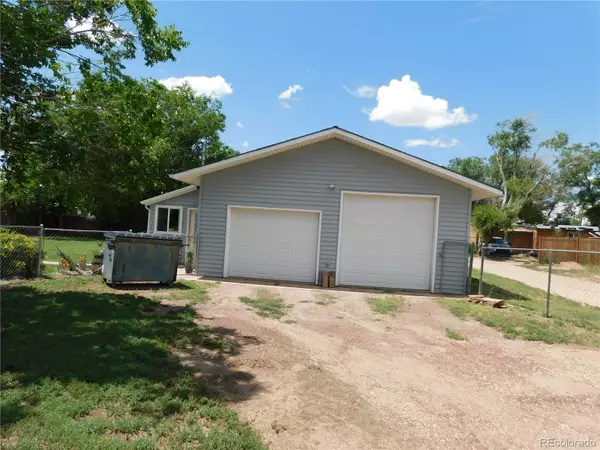$339,000
$339,000
For more information regarding the value of a property, please contact us for a free consultation.
3 Beds
2 Baths
2,772 SqFt
SOLD DATE : 08/19/2022
Key Details
Sold Price $339,000
Property Type Single Family Home
Sub Type Single Family Residence
Listing Status Sold
Purchase Type For Sale
Square Footage 2,772 sqft
Price per Sqft $122
MLS Listing ID 8399591
Sold Date 08/19/22
Bedrooms 3
Full Baths 2
HOA Y/N No
Originating Board recolorado
Year Built 1969
Annual Tax Amount $611
Tax Year 2022
Lot Size 0.320 Acres
Acres 0.32
Property Description
Clean 2772 sq. ft. house on 4 city lots with shop and greenhouse! This house is perfect for a business owner, work from home employee, or hobby enthusiast!! The huge office features built in bookcases, cabinetry, shelving and cork board; DSL with booster; radiant heat in floor; a separate storage room and separate work room with a separate exterior entrance. The shop features oversize doors; 5 separate storage units; conduit wiring; metered separately; 4 welding outlets; shelving; lighted work bench; solar motion light; fenced in area with double gate for easy access. The greenhouse has thermostatically controlled fan; grow lights; optional drip system; 55-gallon gravity feed water barrel for watering during winter months; double sunlight control window shades; 220 thermostatically controlled wall heater and potting room with table. The huge county kitchen has a large Pella 5-section bow window, “in-window” shades, 4’x9’ island with eating bar; built in hutch; AristoCraft hickory soft close drawers; under counter lighting; kitchen desk; tons of storage/pantry space, separate upright freezer and a brand new stainless steel refrigerator. The large open living room features a large Pella bow window with window seat and “in-window” shades; white cedar walls; programmable pellet stove; 2 skylights; dimmable track lights; radiant heat floor; entry area to the covered back porch. The hot tub room has 220 wiring with separate breaker box; marine carpet/glue; 8’ glass sliding door with removable panels; 2 opening skylights with extension rod; electric wall heater; ceiling fan/lighting with dimmer and a privacy door with “in-window” shade. Loaded with extra special thoughtful and convenient items that make life easy and enjoyable!
Location
State CO
County Costilla
Zoning Residential
Interior
Interior Features Built-in Features, Ceiling Fan(s), Eat-in Kitchen, High Ceilings, High Speed Internet, Kitchen Island, Pantry, Smoke Free, Wired for Data
Heating Forced Air, Radiant Floor
Cooling None
Flooring Carpet, Laminate
Fireplaces Type Living Room, Pellet Stove
Fireplace N
Appliance Convection Oven, Cooktop, Dishwasher, Disposal, Freezer, Microwave, Refrigerator, Self Cleaning Oven
Exterior
Garage Asphalt
Garage Spaces 4.0
Fence Full
View Mountain(s)
Roof Type Composition
Parking Type Asphalt
Total Parking Spaces 4
Garage No
Building
Lot Description Landscaped, Sprinklers In Front, Sprinklers In Rear
Story Tri-Level
Foundation Concrete Perimeter
Sewer Public Sewer
Water Public
Level or Stories Tri-Level
Structure Type Brick, Vinyl Siding
Schools
Elementary Schools Sierra Grande
Middle Schools Sierra Grande
High Schools Sierra Grande
School District Sierra Grande R-30
Others
Senior Community No
Ownership Individual
Acceptable Financing Cash, Conventional, FHA, VA Loan
Listing Terms Cash, Conventional, FHA, VA Loan
Special Listing Condition None
Read Less Info
Want to know what your home might be worth? Contact us for a FREE valuation!

Our team is ready to help you sell your home for the highest possible price ASAP

© 2024 METROLIST, INC., DBA RECOLORADO® – All Rights Reserved
6455 S. Yosemite St., Suite 500 Greenwood Village, CO 80111 USA
Bought with Colorado Realty & Land Co.

"My job is to find and attract mastery-based agents to the office, protect the culture, and make sure everyone is happy! "






