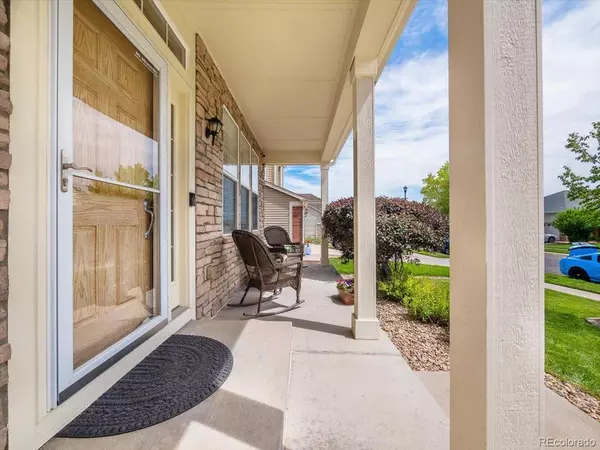$522,500
$530,000
1.4%For more information regarding the value of a property, please contact us for a free consultation.
3 Beds
4 Baths
2,407 SqFt
SOLD DATE : 09/27/2022
Key Details
Sold Price $522,500
Property Type Single Family Home
Sub Type Single Family Residence
Listing Status Sold
Purchase Type For Sale
Square Footage 2,407 sqft
Price per Sqft $217
Subdivision Fronterra Village
MLS Listing ID 2021456
Sold Date 09/27/22
Bedrooms 3
Full Baths 3
Half Baths 1
Condo Fees $175
HOA Fees $14
HOA Y/N Yes
Abv Grd Liv Area 1,632
Originating Board recolorado
Year Built 2005
Annual Tax Amount $3,981
Tax Year 2021
Acres 0.13
Property Description
This lovely home is perfectly setup to be move-in ready in such an amazing location boasting its timeless beauty in the also beautiful neighborhood of Fronterra Village. Surrounded by the perfect amount of attractions and business nearby, this house is in a perfect spot for people looking to live just outside of Denver. Within a block is Second Creek Elementary School as well as Otho E. Stuart Middle School for easy school access, additionally Prairie View High School is ten minutes away. Within an hour drive of the mountains, and thirty minutes to the heart of Colorado. Such a lovely community that has upheld its positive reputation for years. The open porch style is complimented by immaculate bushes/greenery, and the plantation shutters gives the house such a unique look you won't want to miss. With views of the living room from the kitchen, this property boasts an open yet cozy floor plan. This home features 3 bedrooms and 3 bathrooms (see priv. rem. for details on basement). Kitchen comes equipped with all the necessary appliances, dishwasher, disposal, oven, fridge/freezer, above-oven microwave, and a corner pantry with more room than you could imagine! The back of the house hosts one of the largest backyards in the neighborhood, complete with patio that spans the width of the house, solar powered lights mounted along the fence line for night time entertainment, and a perfect spot for the grill masters.
The HOA covers you with snow removal on the streets, weekly recycling and trash pickups, sewer, and road maintenance. This is truly a turn-key house waiting for its new owners!
Location
State CO
County Adams
Rooms
Basement Finished, Full
Interior
Interior Features Ceiling Fan(s), Eat-in Kitchen, Jack & Jill Bathroom, Pantry
Heating Forced Air, Natural Gas
Cooling Central Air
Flooring Carpet, Wood
Fireplaces Number 1
Fireplaces Type Family Room, Gas, Living Room
Fireplace Y
Appliance Convection Oven, Cooktop, Dishwasher, Disposal, Gas Water Heater, Microwave, Oven, Refrigerator, Self Cleaning Oven, Smart Appliances, Sump Pump, Washer, Water Purifier
Exterior
Exterior Feature Garden, Lighting, Playground, Private Yard, Rain Gutters, Smart Irrigation
Parking Features Smart Garage Door
Garage Spaces 2.0
Fence Partial
Utilities Available Electricity Connected, Natural Gas Connected
View City, Mountain(s)
Roof Type Composition
Total Parking Spaces 2
Garage Yes
Building
Lot Description Sprinklers In Front, Sprinklers In Rear
Sewer Community Sewer
Water Public
Level or Stories Two
Structure Type Brick, Concrete, Frame, Rock, Vinyl Siding
Schools
Elementary Schools Second Creek
Middle Schools Otho Stuart
High Schools Prairie View
School District School District 27-J
Others
Senior Community No
Ownership Individual
Acceptable Financing Cash, Conventional, FHA
Listing Terms Cash, Conventional, FHA
Special Listing Condition None
Pets Allowed Yes
Read Less Info
Want to know what your home might be worth? Contact us for a FREE valuation!

Our team is ready to help you sell your home for the highest possible price ASAP

© 2025 METROLIST, INC., DBA RECOLORADO® – All Rights Reserved
6455 S. Yosemite St., Suite 500 Greenwood Village, CO 80111 USA
Bought with RE/MAX Alliance
"My job is to find and attract mastery-based agents to the office, protect the culture, and make sure everyone is happy! "






