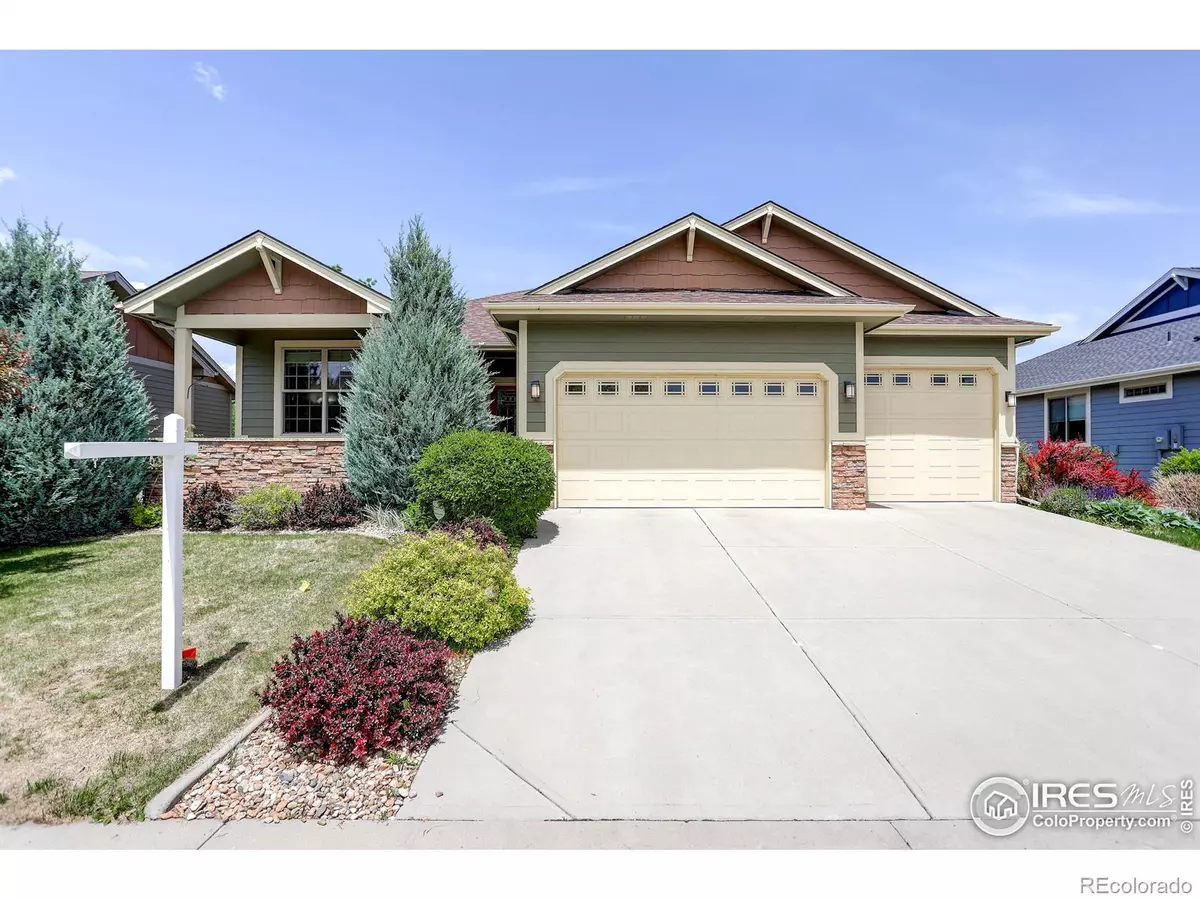$705,000
$699,000
0.9%For more information regarding the value of a property, please contact us for a free consultation.
4 Beds
3 Baths
3,080 SqFt
SOLD DATE : 07/01/2022
Key Details
Sold Price $705,000
Property Type Single Family Home
Sub Type Single Family Residence
Listing Status Sold
Purchase Type For Sale
Square Footage 3,080 sqft
Price per Sqft $228
Subdivision Clydesdale Park Pud Second Filing
MLS Listing ID IR967869
Sold Date 07/01/22
Style Contemporary
Bedrooms 4
Full Baths 1
Three Quarter Bath 2
Condo Fees $755
HOA Fees $62/ann
HOA Y/N Yes
Abv Grd Liv Area 1,612
Originating Board recolorado
Year Built 2008
Annual Tax Amount $3,376
Tax Year 2021
Acres 0.2
Property Description
Stunning Ranch with Amenities you will love to have it in your home! Wood floors welcome you to Gourmet kitchen with cabinetry, granite slab counters & Backsplash, stainless steel appliances. Custom Covered Private Patio lies an oasis of entertainment delights - Built in bar, Drink cooler, Gas BBQ, Stove & fire pit alongside the privacy Screen to enjoy a long soak in your HotTub!!Front Porch,Beautiful fountain , 3 garden beds to enjoy your Summers!!Entrance from the master suite to the hot tub ideal with mature trees and plantings offer beauty all year long.View of open space allows endless privacy and relaxation. Dream basement with Wet Bar leads to the cozy family room!Home Theater built-in 5-speaker surround sound set-up. Basement also boasts an office ,bedroom and bathroom and lots of storage!3.5 car tandem garage. New Roof and Water Heater. Quick access to I-25, Old Town Fort Collins and Preferred Poudre School District! Perfect Ranch Home with lots of amenities and storage!
Location
State CO
County Larimer
Zoning R1
Rooms
Basement Full
Main Level Bedrooms 3
Interior
Interior Features Eat-in Kitchen, Kitchen Island, Open Floorplan, Walk-In Closet(s), Wet Bar
Heating Forced Air
Cooling Central Air
Flooring Tile, Wood
Fireplaces Type Gas
Fireplace N
Appliance Bar Fridge, Dishwasher, Disposal, Microwave, Oven, Refrigerator
Laundry In Unit
Exterior
Exterior Feature Spa/Hot Tub, Tennis Court(s)
Parking Features Oversized
Garage Spaces 3.0
Pool Private
Utilities Available Electricity Available
Roof Type Composition
Total Parking Spaces 3
Garage Yes
Building
Lot Description Sprinklers In Front
Water Public
Level or Stories One
Structure Type Brick,Wood Frame
Schools
Elementary Schools Timnath
Middle Schools Preston
High Schools Fossil Ridge
School District Poudre R-1
Others
Ownership Individual
Acceptable Financing Cash, Conventional, FHA, VA Loan
Listing Terms Cash, Conventional, FHA, VA Loan
Read Less Info
Want to know what your home might be worth? Contact us for a FREE valuation!

Our team is ready to help you sell your home for the highest possible price ASAP

© 2025 METROLIST, INC., DBA RECOLORADO® – All Rights Reserved
6455 S. Yosemite St., Suite 500 Greenwood Village, CO 80111 USA
Bought with Group Horsetooth
"My job is to find and attract mastery-based agents to the office, protect the culture, and make sure everyone is happy! "






