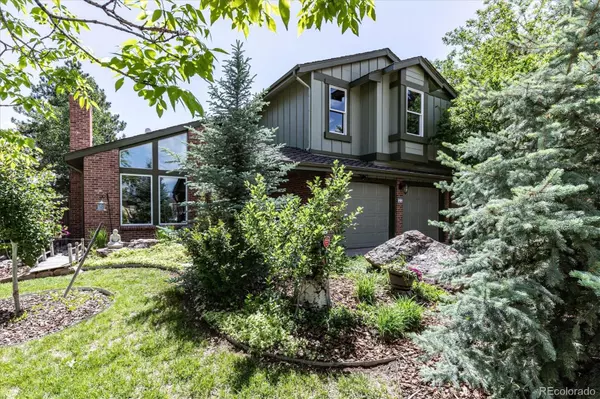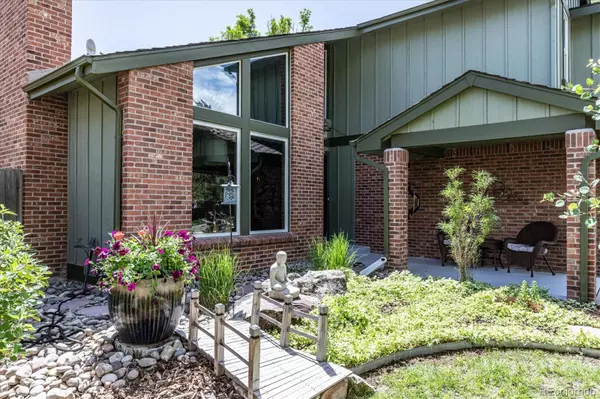$725,000
$720,000
0.7%For more information regarding the value of a property, please contact us for a free consultation.
5 Beds
3 Baths
2,935 SqFt
SOLD DATE : 09/02/2022
Key Details
Sold Price $725,000
Property Type Single Family Home
Sub Type Single Family Residence
Listing Status Sold
Purchase Type For Sale
Square Footage 2,935 sqft
Price per Sqft $247
Subdivision Castle Pines North
MLS Listing ID 6179632
Sold Date 09/02/22
Style Traditional
Bedrooms 5
Full Baths 1
Half Baths 1
Three Quarter Bath 1
Condo Fees $95
HOA Fees $95/mo
HOA Y/N Yes
Originating Board recolorado
Year Built 1986
Annual Tax Amount $3,534
Tax Year 2021
Lot Size 10,018 Sqft
Acres 0.23
Property Description
Located in the sought-after neighborhood of Castle Pines North, this beautiful home is situated in a cul-de-sac on .237 acres and backs up to open space that will not be built on. The "park like" backyard is a true oasis, with 3 large patios, mature trees and beautiful gardening in summertime. The interior of the home is light and bright with Pella windows throughout. The main level has a beautiful Living Room with fireplace, vaulted ceilings, Dining Room, eat-in Kitchen and Family room with another cozy fireplace. Finishing off the main floor is a Powder room and a Study or another Bedroom. The upper level has a large Master Bedroom with an ensuite bathroom and large walk-in closet, two additional secondary Bedrooms, a Jack & Jill bathroom, and laundry room. The location of this home cannot be beat. Across from trails, near the community pool and close to shopping. This home is well cared for with pride of ownership by the same owner since 1994. Freshly painted with new carpeting and many updates, this home is not to be missed!
Location
State CO
County Douglas
Rooms
Basement Bath/Stubbed, Finished, Partial
Main Level Bedrooms 1
Interior
Interior Features Ceiling Fan(s), Eat-in Kitchen, Granite Counters, High Ceilings, High Speed Internet, Jack & Jill Bathroom, Open Floorplan, Vaulted Ceiling(s), Walk-In Closet(s)
Heating Forced Air, Natural Gas
Cooling Central Air
Flooring Carpet, Laminate, Tile, Wood
Fireplaces Number 2
Fireplaces Type Family Room, Gas Log, Living Room
Equipment Satellite Dish
Fireplace Y
Appliance Dishwasher, Disposal, Dryer, Gas Water Heater, Microwave, Range, Refrigerator, Washer
Laundry Laundry Closet
Exterior
Exterior Feature Private Yard, Water Feature
Garage 220 Volts, Concrete, Dry Walled, Floor Coating, Lighted
Garage Spaces 2.0
Fence Full
Utilities Available Cable Available, Electricity Connected, Natural Gas Connected
View Meadow, Mountain(s)
Roof Type Composition
Parking Type 220 Volts, Concrete, Dry Walled, Floor Coating, Lighted
Total Parking Spaces 2
Garage Yes
Building
Lot Description Cul-De-Sac
Story Two
Foundation Slab
Sewer Public Sewer
Water Public
Level or Stories Two
Structure Type Brick, Frame, Wood Siding
Schools
Elementary Schools Buffalo Ridge
Middle Schools Rocky Heights
High Schools Rock Canyon
School District Douglas Re-1
Others
Senior Community No
Ownership Individual
Acceptable Financing Cash, Conventional, Jumbo
Listing Terms Cash, Conventional, Jumbo
Special Listing Condition None
Pets Description Cats OK, Dogs OK
Read Less Info
Want to know what your home might be worth? Contact us for a FREE valuation!

Our team is ready to help you sell your home for the highest possible price ASAP

© 2024 METROLIST, INC., DBA RECOLORADO® – All Rights Reserved
6455 S. Yosemite St., Suite 500 Greenwood Village, CO 80111 USA
Bought with Berkshire Hathaway HomeServices Colorado Real Estate, LLC - Englewood

"My job is to find and attract mastery-based agents to the office, protect the culture, and make sure everyone is happy! "






