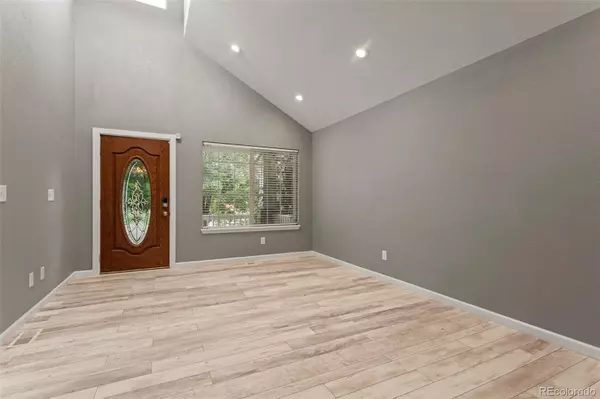$695,000
$700,000
0.7%For more information regarding the value of a property, please contact us for a free consultation.
6 Beds
4 Baths
2,996 SqFt
SOLD DATE : 07/26/2022
Key Details
Sold Price $695,000
Property Type Single Family Home
Sub Type Single Family Residence
Listing Status Sold
Purchase Type For Sale
Square Footage 2,996 sqft
Price per Sqft $231
Subdivision Quail Crossing
MLS Listing ID 9683578
Sold Date 07/26/22
Style Contemporary
Bedrooms 6
Full Baths 2
Half Baths 1
Three Quarter Bath 1
Condo Fees $140
HOA Fees $46/qua
HOA Y/N Yes
Abv Grd Liv Area 2,068
Originating Board recolorado
Year Built 1999
Annual Tax Amount $2,777
Tax Year 2021
Acres 0.14
Property Description
Beautiful fully remodeled 6br/3.5ba Longmont home backing to community open space offers privacy, and a home that feels like new. Just minutes to Union Reservoir, shopping and the amenities of Longmont, this home is low maintenance with new appliances, flooring, paint so time can be spent enjoying life. Enjoy morning coffee on the covered front porch with classic railing and plenty of space for chairs. The main floor has new contemporary flooring with a gorgeous living room with soaring ceilings that flows into the great room layout. The beautiful kitchen has white cabinetry with a stunning quartz countertop with grey veining. New stainless appliances, the latest lighting fixtures and a pantry add style and functionality. The eating area has French doors that open to the private low maintenance concrete backyard patio. In the family room, the gas fireplace with tile surround combines with the room's big windows to offer beautiful backyard views of mature trees in the summer and cozy warmth in the winter. A bedroom off the family room makes a perfect office. Conveniently, a half bath is nearby. Upstairs, 4 bedrooms include the spacious master suite. With his and her closets, a ceiling fan, this attached bathroom with tub, shower with gorgeous tile accents and dual vanity, feels like a stylish oasis. A full bathroom is shared by the additional upstairs bedrooms that also each have fans and great views of the open spaces. The basement is finished with a large family room area, bedroom and bathroom with stylish tile accents and flooring. A spacious laundry room on the main floor acts as a pass through to the 2-car garage and large driveway. The fenced backyard's large storage shed and new concrete path on the side of the home makes enjoying the yard easy. With new features and AC, near amenities and amazing Colorado recreation blocks away this home is the perfect home to start with, downsize to or invest in this summer.
Location
State CO
County Boulder
Zoning SFR
Rooms
Basement Finished
Main Level Bedrooms 1
Interior
Interior Features Ceiling Fan(s), Five Piece Bath, Open Floorplan, Quartz Counters, Vaulted Ceiling(s), Walk-In Closet(s)
Heating Forced Air
Cooling Central Air
Flooring Carpet, Laminate
Fireplaces Number 1
Fireplaces Type Family Room, Gas
Fireplace Y
Appliance Dishwasher, Microwave, Oven, Refrigerator
Exterior
Exterior Feature Private Yard
Garage Spaces 2.0
Fence Full
Roof Type Other
Total Parking Spaces 2
Garage Yes
Building
Lot Description Greenbelt
Sewer Public Sewer
Water Public
Level or Stories Two
Structure Type Frame, Other
Schools
Elementary Schools Fall River
Middle Schools Trail Ridge
High Schools Skyline
School District St. Vrain Valley Re-1J
Others
Senior Community No
Ownership Corporation/Trust
Acceptable Financing Cash, Conventional, FHA, VA Loan
Listing Terms Cash, Conventional, FHA, VA Loan
Special Listing Condition None
Read Less Info
Want to know what your home might be worth? Contact us for a FREE valuation!

Our team is ready to help you sell your home for the highest possible price ASAP

© 2025 METROLIST, INC., DBA RECOLORADO® – All Rights Reserved
6455 S. Yosemite St., Suite 500 Greenwood Village, CO 80111 USA
Bought with KELLER WILLIAMS REALTY NORTHERN COLORADO
"My job is to find and attract mastery-based agents to the office, protect the culture, and make sure everyone is happy! "






