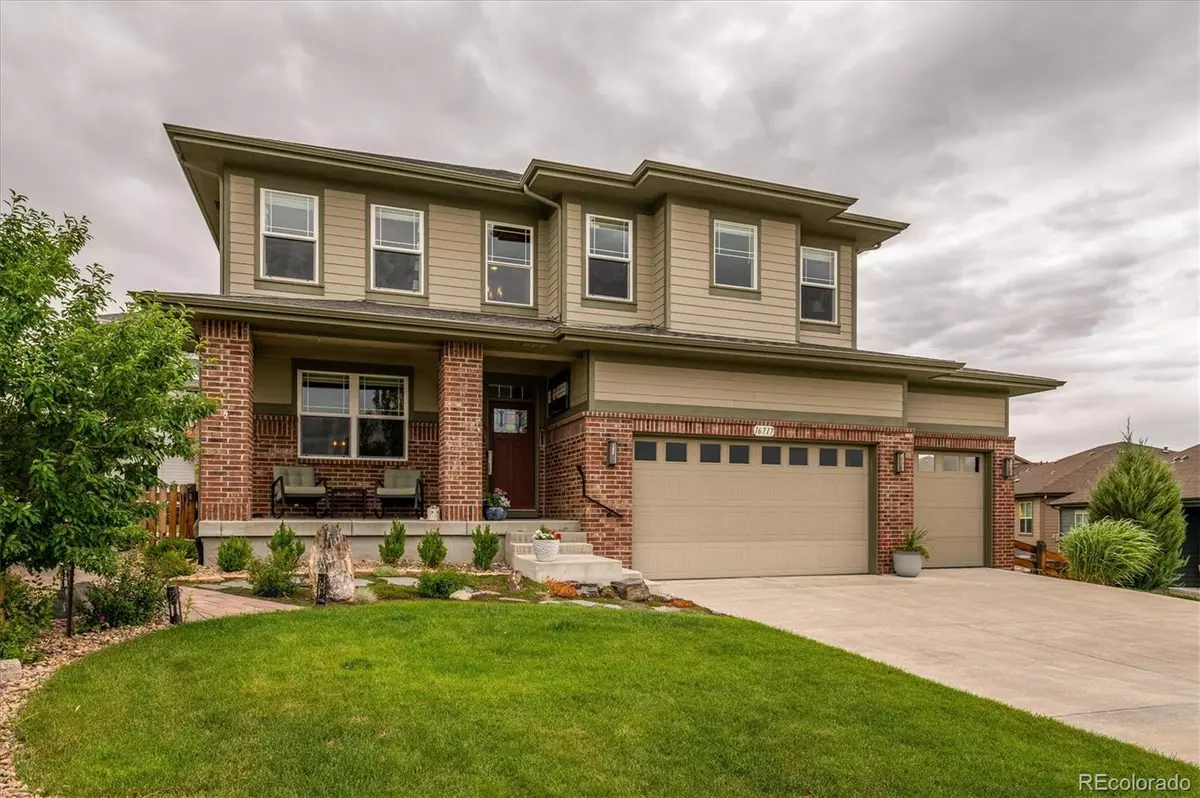$1,010,000
$1,000,000
1.0%For more information regarding the value of a property, please contact us for a free consultation.
5 Beds
5 Baths
3,367 SqFt
SOLD DATE : 09/28/2022
Key Details
Sold Price $1,010,000
Property Type Single Family Home
Sub Type Single Family Residence
Listing Status Sold
Purchase Type For Sale
Square Footage 3,367 sqft
Price per Sqft $299
Subdivision Leyden Rock
MLS Listing ID 8758563
Sold Date 09/28/22
Style Contemporary
Bedrooms 5
Full Baths 4
Three Quarter Bath 1
Condo Fees $360
HOA Fees $30/ann
HOA Y/N Yes
Abv Grd Liv Area 3,367
Originating Board recolorado
Year Built 2016
Annual Tax Amount $6,674
Tax Year 2020
Acres 0.26
Property Description
Looking for views, space, parks, trails, and a fabulous home? This stylish DR Horton home has it all!!! Starting with 5 bedrooms,5 baths, expansive hardwood floors, soaring ceilings, and an AMAZING kitchen, Giant Island, Gas Cooktop, Dual Ovens, and Pot Filler sink that will please any aspiring chef. The main level features 2 Large Pantries, a Mudroom, Office, Formal Living and Dining rooms, a Family Room, bedroom, and bath. All lighting is upgraded with custom light fixtures and recessed lighting throughout the home. Head out to the covered patio and yard bordering a greenbelt with views. Upstairs features a primary bedroom with coffered ceilings, massive closets, and a roomy five-piece bath. Three large additional bedrooms with en suites. The lower level is unfinished for room to grow. Let's not forget the garage...With 3.5 cars, very high ceilings for storage and all our toys you have. There are 4 wonderful parks in Leyden Rock/Leyden Ranch, all within walking/biking distance, Daybreak Park is one of the best, and it's right across the street you can play and enjoy the amazing sunsets! The neighborhood has a pool and clubhouse, and the HOA hosts food trucks most Fridays in the summer, movies in the park, holiday events, and social gatherings. Bikers paradise with loads of dirt, gravel and paved trail nearby. Don't miss our Open House this weekend---Sunday, September 5th noon-2pm
Location
State CO
County Jefferson
Rooms
Basement Bath/Stubbed, Full, Sump Pump, Unfinished
Main Level Bedrooms 1
Interior
Interior Features Block Counters, Breakfast Nook, Built-in Features, Ceiling Fan(s), Eat-in Kitchen, Five Piece Bath, Granite Counters, High Ceilings, High Speed Internet, In-Law Floor Plan, Kitchen Island, Open Floorplan, Pantry, Primary Suite, Smart Thermostat, Smoke Free, Utility Sink, Walk-In Closet(s), Wet Bar
Heating Forced Air, Natural Gas
Cooling Air Conditioning-Room
Flooring Carpet, Tile, Wood
Fireplaces Number 1
Fireplaces Type Gas, Great Room
Fireplace Y
Appliance Cooktop, Dishwasher, Disposal, Microwave, Range Hood, Refrigerator
Exterior
Exterior Feature Balcony, Barbecue, Gas Grill, Gas Valve, Rain Gutters
Garage Spaces 3.0
Fence Full
Utilities Available Cable Available, Electricity Connected, Natural Gas Connected
View Mountain(s)
Roof Type Architecural Shingle
Total Parking Spaces 3
Garage Yes
Building
Lot Description Greenbelt, Landscaped, Master Planned, Sprinklers In Front, Sprinklers In Rear
Foundation Slab
Sewer Public Sewer
Water Public
Level or Stories Two
Structure Type Frame, Wood Siding
Schools
Elementary Schools Meiklejohn
Middle Schools Wayne Carle
High Schools Ralston Valley
School District Jefferson County R-1
Others
Senior Community No
Ownership Individual
Acceptable Financing Cash, Conventional
Listing Terms Cash, Conventional
Special Listing Condition None
Read Less Info
Want to know what your home might be worth? Contact us for a FREE valuation!

Our team is ready to help you sell your home for the highest possible price ASAP

© 2025 METROLIST, INC., DBA RECOLORADO® – All Rights Reserved
6455 S. Yosemite St., Suite 500 Greenwood Village, CO 80111 USA
Bought with Mitchell Platte Brokerage,LLC
"My job is to find and attract mastery-based agents to the office, protect the culture, and make sure everyone is happy! "






