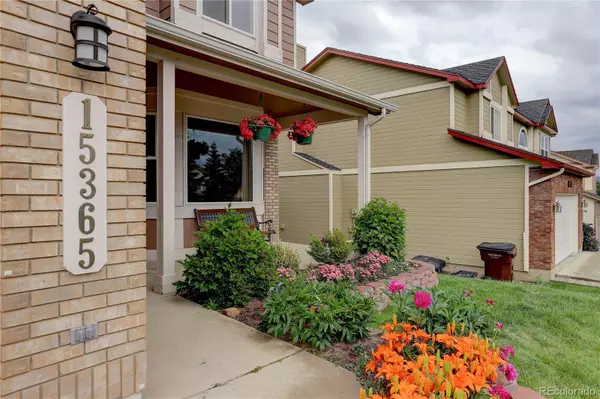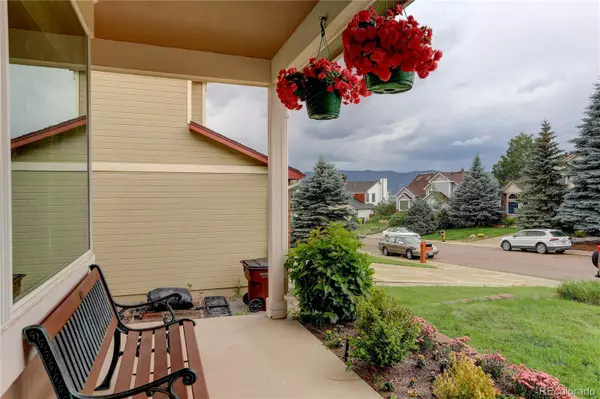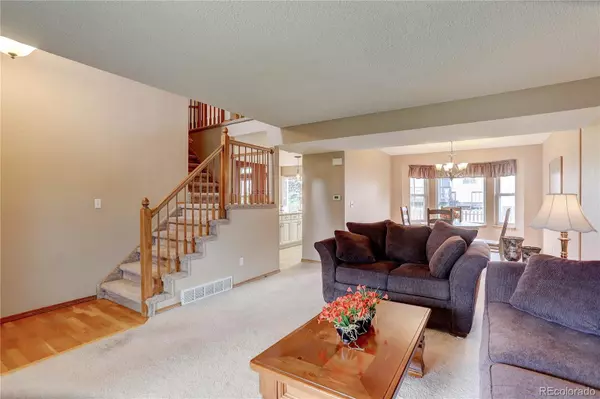$476,500
$525,000
9.2%For more information regarding the value of a property, please contact us for a free consultation.
5 Beds
4 Baths
2,777 SqFt
SOLD DATE : 10/11/2022
Key Details
Sold Price $476,500
Property Type Single Family Home
Sub Type Single Family Residence
Listing Status Sold
Purchase Type For Sale
Square Footage 2,777 sqft
Price per Sqft $171
Subdivision Gleneagle
MLS Listing ID 6415960
Sold Date 10/11/22
Bedrooms 5
Full Baths 3
Half Baths 1
Condo Fees $165
HOA Fees $13
HOA Y/N Yes
Abv Grd Liv Area 2,061
Originating Board recolorado
Year Built 1993
Annual Tax Amount $2,844
Tax Year 2021
Acres 0.14
Property Description
PRICE REDUCED! Welcome home to your convenient and comfortable Gleneagle oasis! Enjoy the Colorado outdoors in your meticulously maintained, flat yard with stunning landscaping and an automatic sprinkler system, soak up the sun on your beautiful patio, or lounge on your covered front porch with mountain views. When the weather doesn't allow for outdoor relaxation, take in the gorgeous views from your large windows instead. Nestled close to the mountains but also conveniently located near plenty of shopping, dining, and award-winning D20 schools, this home makes every aspect of daily life a breeze. Live and entertain in style with a formal dining room featuring a bay window, a great room with a gas fireplace, a formal living room, and vaulted ceilings. The roomy, updated kitchen features a granite island and gas range, opens into the family room, and walks out to the patio, merging your spaces together for smooth conversation and ease of living. Find your laundry room on the main level and bask in the luxury of your primary bedroom, complete with a five-piece bathroom. Extra living space and the fifth bedroom await in the newly finished basement. This five-bed, four-bath home is move-in ready…come see it today!
Location
State CO
County El Paso
Zoning RS-6000
Rooms
Basement Finished, Full
Interior
Interior Features Ceiling Fan(s), Five Piece Bath, Granite Counters, High Ceilings, High Speed Internet, Kitchen Island, Open Floorplan, Smoke Free, Vaulted Ceiling(s), Walk-In Closet(s)
Heating Forced Air, Natural Gas
Cooling Attic Fan, Other
Flooring Carpet, Vinyl, Wood
Fireplaces Number 1
Fireplaces Type Family Room, Gas
Fireplace Y
Appliance Dishwasher, Disposal, Gas Water Heater, Microwave, Range, Refrigerator, Self Cleaning Oven
Exterior
Parking Features Concrete
Garage Spaces 2.0
Fence Partial
Utilities Available Cable Available, Electricity Connected, Natural Gas Connected, Phone Connected
View Mountain(s)
Roof Type Composition
Total Parking Spaces 2
Garage Yes
Building
Lot Description Landscaped, Level, Sprinklers In Front, Sprinklers In Rear
Sewer Public Sewer
Water Public
Level or Stories Two
Structure Type Frame
Schools
Elementary Schools Antelope Trails
Middle Schools Discovery Canyon
High Schools Discovery Canyon
School District Academy 20
Others
Senior Community No
Ownership Individual
Acceptable Financing Cash, Conventional, FHA, VA Loan
Listing Terms Cash, Conventional, FHA, VA Loan
Special Listing Condition None
Read Less Info
Want to know what your home might be worth? Contact us for a FREE valuation!

Our team is ready to help you sell your home for the highest possible price ASAP

© 2025 METROLIST, INC., DBA RECOLORADO® – All Rights Reserved
6455 S. Yosemite St., Suite 500 Greenwood Village, CO 80111 USA
Bought with NON MLS PARTICIPANT
"My job is to find and attract mastery-based agents to the office, protect the culture, and make sure everyone is happy! "






