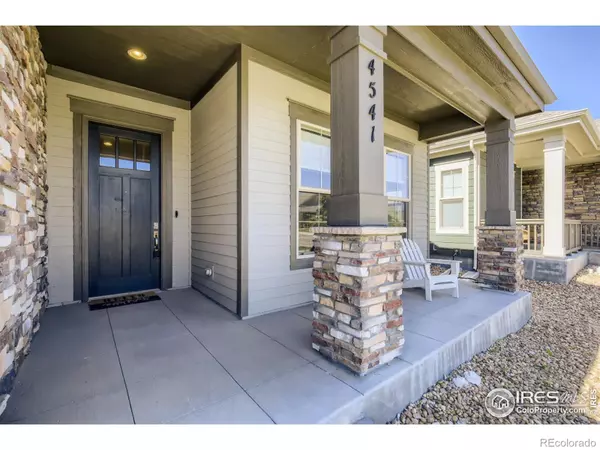$867,500
$875,000
0.9%For more information regarding the value of a property, please contact us for a free consultation.
3 Beds
3 Baths
3,134 SqFt
SOLD DATE : 08/17/2022
Key Details
Sold Price $867,500
Property Type Multi-Family
Sub Type Multi-Family
Listing Status Sold
Purchase Type For Sale
Square Footage 3,134 sqft
Price per Sqft $276
Subdivision Tramonto
MLS Listing ID IR968801
Sold Date 08/17/22
Style Contemporary
Bedrooms 3
Full Baths 1
Half Baths 1
Three Quarter Bath 1
Condo Fees $358
HOA Fees $358/mo
HOA Y/N Yes
Abv Grd Liv Area 3,134
Originating Board recolorado
Year Built 2018
Annual Tax Amount $4,573
Tax Year 2021
Acres 0.11
Property Description
Gorgeous Tramonto Ranch home with Views! Largest floorplan sitting on a great lot backing to green space. Every detail so beautifully executed with all the upgrades. The welcoming foyer with 10' ceilings opens to the spacious kitchen & great room. Cozy up to the gas fireplace on those cool evenings. This home is an entertainers dream- the gourmet kitchen features gorgeous granite counters, a large island, built in oven/microwave plenty of storage! You'll love the home office space for a "studio" or whatever your dream is. Sunlight shines through the many large windows. The huge finished basement is the perfect separation of living space for guests & family with a rec room and 2 large bedrooms with walk in closets & a 3/4 bath. Enjoy mountain sunsets on the back patio- the Colorado dream. The HOA fee includes all exterior maintenance- lock & leave! A dream... So many upgrades- Rinnai Tankless water heater, granite, laundry room sink, all apps included & gas line for BBQ.
Location
State CO
County Boulder
Zoning RES
Rooms
Basement Full
Main Level Bedrooms 1
Interior
Interior Features Open Floorplan
Heating Forced Air
Cooling Central Air
Flooring Tile
Fireplace N
Appliance Dishwasher, Dryer, Microwave, Oven, Refrigerator, Washer
Exterior
Garage Spaces 2.0
Utilities Available Electricity Available, Natural Gas Available
Roof Type Composition
Total Parking Spaces 2
Garage Yes
Building
Sewer Public Sewer
Water Public
Level or Stories Two
Structure Type Wood Frame
Schools
Elementary Schools Blue Mountain
Middle Schools Altona
High Schools Silver Creek
School District St. Vrain Valley Re-1J
Others
Ownership Individual
Acceptable Financing Cash, Conventional
Listing Terms Cash, Conventional
Read Less Info
Want to know what your home might be worth? Contact us for a FREE valuation!

Our team is ready to help you sell your home for the highest possible price ASAP

© 2025 METROLIST, INC., DBA RECOLORADO® – All Rights Reserved
6455 S. Yosemite St., Suite 500 Greenwood Village, CO 80111 USA
Bought with Kearney Realty
"My job is to find and attract mastery-based agents to the office, protect the culture, and make sure everyone is happy! "






