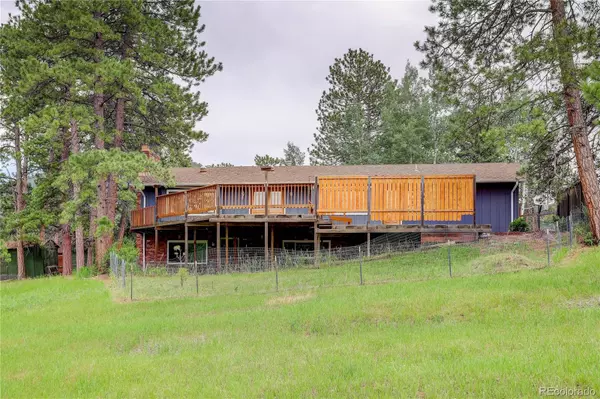$690,000
$719,000
4.0%For more information regarding the value of a property, please contact us for a free consultation.
4 Beds
2 Baths
2,330 SqFt
SOLD DATE : 08/25/2022
Key Details
Sold Price $690,000
Property Type Single Family Home
Sub Type Single Family Residence
Listing Status Sold
Purchase Type For Sale
Square Footage 2,330 sqft
Price per Sqft $296
Subdivision Hiwan Hills
MLS Listing ID 3551447
Sold Date 08/25/22
Style Mountain Contemporary
Bedrooms 4
Full Baths 2
Condo Fees $15
HOA Fees $1/ann
HOA Y/N Yes
Originating Board recolorado
Year Built 1968
Annual Tax Amount $3,807
Tax Year 2021
Lot Size 0.940 Acres
Acres 0.94
Property Description
Welcome yourself home to this beautiful 4 bed 2 bath downtown Evergreen classic! This geographical dream come true located in "Old Central Evergreen" is a short walk to downtown and Evergreen Lake. Hiking, biking, dining, festivals, shopping, golfing, fishing, and recreational lake activities are just minutes from your front door. Walk in to the large open family room with new wood floors and a wood burning fire place. A great space to enjoy dinner, movies, and game nights! Enjoy cooking in the recently updated kitchen with new appliances, granite countertops, and LVP flooring. Walk through the kitchen into the mud room with washer and dryer hookups and a large walk in pantry. All windows replaced in 2020 with the exception to the front wooden windows and the main level. One door leads to your 2 car attached garage and the other door leads outside to your large wood deck where you can enjoy overlooking the .94 acre gently sloped lot. Breathtaking views of Bergen Peak and neighborhood elk herds included. The main level features 2 bedrooms with brand new carpet and large closets. 1 full bathroom with updated tile flooring and shower. Head downstairs to the fully finished walk-out basement, 2nd wood burning fireplace, and the additional 2 bed 1 full bath. Connected to the city water and natural gas lines, you can enjoy mountain living with city amenities. Our amazing community offers great schools, active lifestyles, close proximity to Denver and DIA, all while being surrounded by nature's finest.
Location
State CO
County Jefferson
Zoning P-D
Rooms
Basement Finished, Walk-Out Access
Main Level Bedrooms 2
Interior
Interior Features Breakfast Nook, Ceiling Fan(s), Granite Counters, Open Floorplan, Pantry, Smoke Free
Heating Forced Air, Natural Gas
Cooling None
Flooring Carpet, Tile, Vinyl, Wood
Fireplaces Number 2
Fireplaces Type Basement, Family Room, Wood Burning
Equipment Satellite Dish
Fireplace Y
Appliance Cooktop, Dishwasher, Disposal, Microwave, Oven, Range, Range Hood, Refrigerator
Exterior
Exterior Feature Dog Run, Gas Valve, Private Yard
Garage Concrete, Exterior Access Door, Storage
Garage Spaces 2.0
Fence Partial
Utilities Available Cable Available, Electricity Connected, Natural Gas Connected, Phone Available
View Meadow, Mountain(s)
Roof Type Architecural Shingle
Parking Type Concrete, Exterior Access Door, Storage
Total Parking Spaces 2
Garage Yes
Building
Lot Description Mountainous, Sloped
Story Two
Sewer Septic Tank
Water Public
Level or Stories Two
Structure Type Brick, Frame, Wood Siding
Schools
Elementary Schools Wilmot
Middle Schools Evergreen
High Schools Evergreen
School District Jefferson County R-1
Others
Senior Community No
Ownership Individual
Acceptable Financing 1031 Exchange, Cash, Conventional, Farm Service Agency, FHA, Jumbo
Listing Terms 1031 Exchange, Cash, Conventional, Farm Service Agency, FHA, Jumbo
Special Listing Condition None
Pets Description Yes
Read Less Info
Want to know what your home might be worth? Contact us for a FREE valuation!

Our team is ready to help you sell your home for the highest possible price ASAP

© 2024 METROLIST, INC., DBA RECOLORADO® – All Rights Reserved
6455 S. Yosemite St., Suite 500 Greenwood Village, CO 80111 USA
Bought with Coldwell Banker Global Luxury Denver

"My job is to find and attract mastery-based agents to the office, protect the culture, and make sure everyone is happy! "






