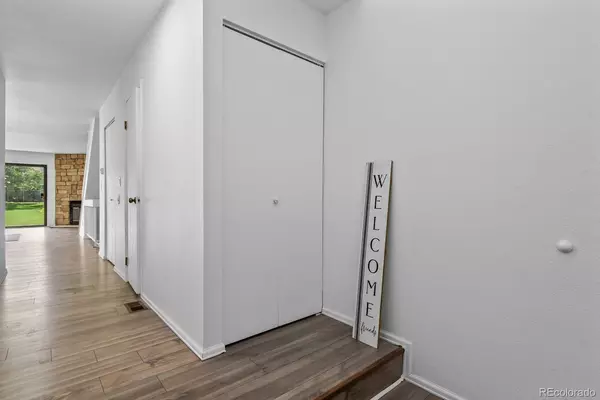$440,000
$449,000
2.0%For more information regarding the value of a property, please contact us for a free consultation.
3 Beds
3 Baths
1,952 SqFt
SOLD DATE : 08/19/2022
Key Details
Sold Price $440,000
Property Type Condo
Sub Type Condominium
Listing Status Sold
Purchase Type For Sale
Square Footage 1,952 sqft
Price per Sqft $225
Subdivision Windsong Condos Ph 1-2 & 3
MLS Listing ID 9469817
Sold Date 08/19/22
Style Contemporary
Bedrooms 3
Full Baths 1
Half Baths 1
Three Quarter Bath 1
Condo Fees $317
HOA Fees $317/mo
HOA Y/N Yes
Abv Grd Liv Area 1,328
Originating Board recolorado
Year Built 1985
Annual Tax Amount $1,633
Tax Year 2021
Property Description
Beautiful conveniently located townhome. This beautiful unit has an open space layout, the beautiful kitchen features NEW granite countertops, new stainless steel appliances, NEW backsplash, and NEW cabinets. The living room offers a beautiful green belt view! The entire home has been painted throughout! You will find two master bedrooms on the upper floor with a jack and jill bathroom!
The basement was recently finished featuring brand NEW lighting, NEW floors, and a brand NEW bathroom! You can use the bonus room as an office! This home is also conveniently close to the tennis courts and the pool area! Be within minutes of Cherry Creek restaurants and shopping centers!
Seller cameback to market after adding kitchen updates!
Location
State CO
County Denver
Rooms
Basement Finished
Interior
Interior Features Granite Counters, Jack & Jill Bathroom, Open Floorplan, Walk-In Closet(s)
Heating Forced Air
Cooling Central Air
Flooring Laminate
Fireplace N
Appliance Dishwasher, Disposal, Oven, Range Hood, Refrigerator
Laundry In Unit
Exterior
Exterior Feature Playground, Spa/Hot Tub, Tennis Court(s)
Garage Spaces 1.0
Roof Type Architecural Shingle
Total Parking Spaces 2
Garage Yes
Building
Foundation Concrete Perimeter
Sewer Public Sewer
Level or Stories Two
Structure Type Cement Siding, Wood Siding
Schools
Elementary Schools Eastridge
Middle Schools Prairie
High Schools Overland
School District Cherry Creek 5
Others
Senior Community No
Ownership Individual
Acceptable Financing Cash, Conventional, FHA, VA Loan
Listing Terms Cash, Conventional, FHA, VA Loan
Special Listing Condition None
Pets Allowed Yes
Read Less Info
Want to know what your home might be worth? Contact us for a FREE valuation!

Our team is ready to help you sell your home for the highest possible price ASAP

© 2025 METROLIST, INC., DBA RECOLORADO® – All Rights Reserved
6455 S. Yosemite St., Suite 500 Greenwood Village, CO 80111 USA
Bought with HomeSmart
"My job is to find and attract mastery-based agents to the office, protect the culture, and make sure everyone is happy! "






