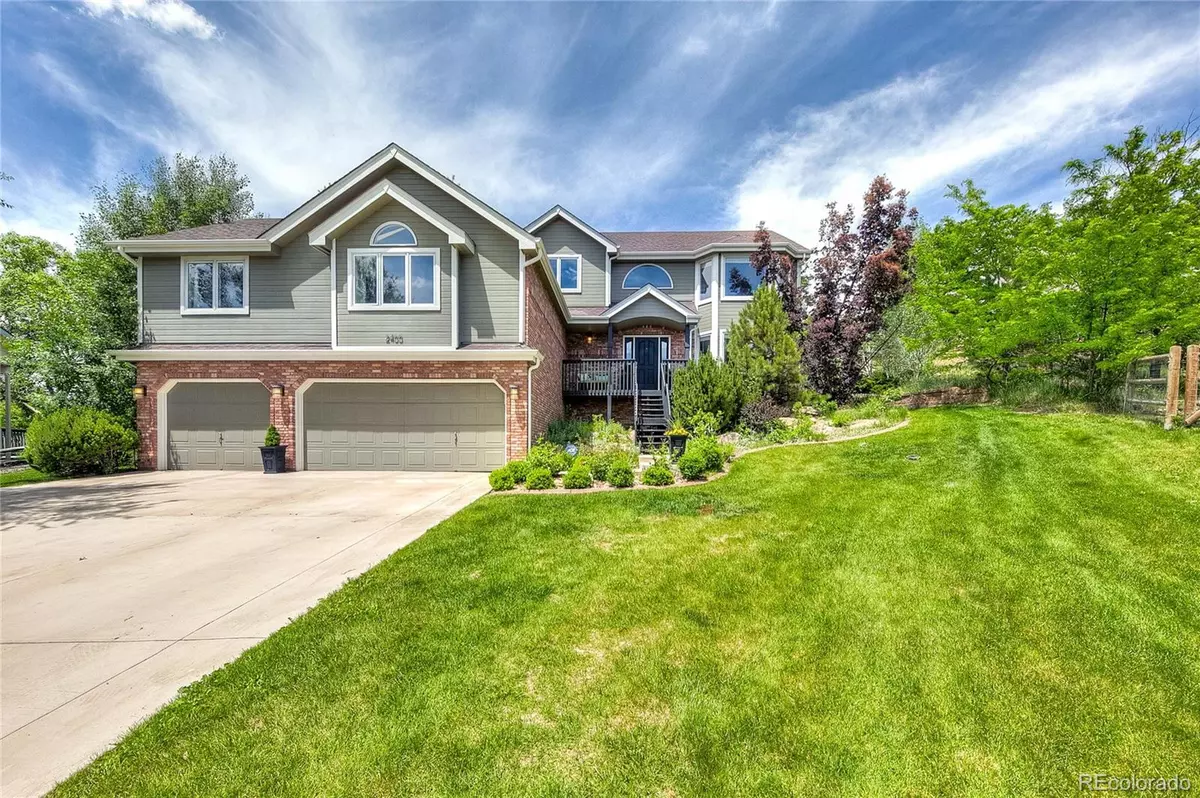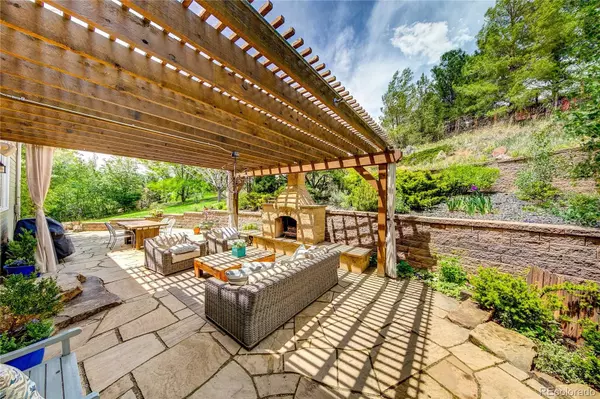$960,000
$950,000
1.1%For more information regarding the value of a property, please contact us for a free consultation.
4 Beds
3 Baths
2,892 SqFt
SOLD DATE : 07/29/2022
Key Details
Sold Price $960,000
Property Type Single Family Home
Sub Type Single Family Residence
Listing Status Sold
Purchase Type For Sale
Square Footage 2,892 sqft
Price per Sqft $331
Subdivision Taft Canyon
MLS Listing ID 2203119
Sold Date 07/29/22
Bedrooms 4
Full Baths 2
Three Quarter Bath 1
Condo Fees $139
HOA Fees $46/qua
HOA Y/N Yes
Originating Board recolorado
Year Built 1994
Annual Tax Amount $4,182
Tax Year 2021
Lot Size 0.380 Acres
Acres 0.38
Property Description
A gorgeously updated 2-story custom home with a 3-car garage is nestled at the end of a quiet cul-de-sac. Enjoy all of the beauty the Taft Canyon subdivision has to offer with a unique and private entertainer's backyard complete with a built-in fireplace, foothills views, chicken coops, and garden space. Inside you will find a gourmet upgraded kitchen, wood floors and custom designer touches throughout. Three bedrooms on the upper floor with a master escape fully upgraded with a tranquil spa feel. This home is complete with multiple entertaining rooms which makes hosting a dream. A wet bar off the living room with poured concrete countertop bring a modern touch into this classic home. 240-volt outlet in the garage. Too many features to list. Must see!
Location
State CO
County Larimer
Zoning R
Rooms
Basement Bath/Stubbed, Full, Unfinished
Main Level Bedrooms 1
Interior
Interior Features Breakfast Nook, Ceiling Fan(s), Five Piece Bath, Granite Counters, High Ceilings, High Speed Internet, Primary Suite, Walk-In Closet(s), Wet Bar
Heating Forced Air
Cooling Central Air
Fireplaces Type Family Room
Fireplace N
Appliance Bar Fridge, Dishwasher, Microwave, Oven, Range, Refrigerator
Exterior
Exterior Feature Dog Run, Fire Pit, Garden
Garage 220 Volts
Garage Spaces 3.0
Utilities Available Cable Available, Electricity Connected, Natural Gas Connected
View Mountain(s)
Roof Type Composition
Parking Type 220 Volts
Total Parking Spaces 3
Garage Yes
Building
Lot Description Cul-De-Sac, Sloped
Story Two
Foundation Concrete Perimeter
Sewer Community Sewer
Water Public
Level or Stories Two
Structure Type Frame
Schools
Elementary Schools Mcgraw
Middle Schools Webber
High Schools Rocky Mountain
School District Poudre R-1
Others
Senior Community No
Ownership Individual
Acceptable Financing Cash, Conventional, FHA, Jumbo, VA Loan
Listing Terms Cash, Conventional, FHA, Jumbo, VA Loan
Special Listing Condition None
Pets Description Yes
Read Less Info
Want to know what your home might be worth? Contact us for a FREE valuation!

Our team is ready to help you sell your home for the highest possible price ASAP

© 2024 METROLIST, INC., DBA RECOLORADO® – All Rights Reserved
6455 S. Yosemite St., Suite 500 Greenwood Village, CO 80111 USA
Bought with Keller Williams Advantage Realty LLC

"My job is to find and attract mastery-based agents to the office, protect the culture, and make sure everyone is happy! "






