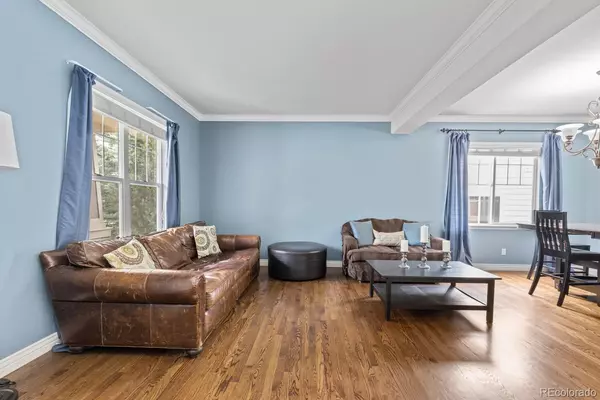$945,000
$985,000
4.1%For more information regarding the value of a property, please contact us for a free consultation.
5 Beds
5 Baths
4,804 SqFt
SOLD DATE : 08/31/2022
Key Details
Sold Price $945,000
Property Type Single Family Home
Sub Type Single Family Residence
Listing Status Sold
Purchase Type For Sale
Square Footage 4,804 sqft
Price per Sqft $196
Subdivision Castle Pines North
MLS Listing ID 2641006
Sold Date 08/31/22
Style Traditional
Bedrooms 5
Full Baths 3
Half Baths 1
Three Quarter Bath 1
HOA Y/N No
Originating Board recolorado
Year Built 2004
Annual Tax Amount $4,567
Tax Year 2021
Lot Size 7,405 Sqft
Acres 0.17
Property Description
Welcome home to this spacious Ryland Champagne home with a fully finished basement and yard backing to open space. Upon entry into your new home you are greeted by a sweeping grand staircase, cathedral like vaulted ceilings, and wall to wall hardwood floors.
The crown moulding throughout this home adds a complete finished feel to this open floor plan space. The bright extensive kitchen features a large island, breakfast nook, and coffee bar. High ceilings continue into the family room..this entertainment space displays a gas fireplace, w niches for art or home decor. Your balcony will provide expansive open space views which overlook the concrete patio, fire pit and hot tub. A 5 piece primary bedroom retreat with generous closet space, 3 more bedrooms complete the upstairs space with 2 bedrooms sharing a Jack and Jill bath including one additional bedroom with its own private bath allocated. The highlight of this home is the exquisite professionally finished garden level basement: high ceilings, bright light, an included pool table and Samsung curved 4k television provide for an entertaining atmosphere. The lower level space adds an additional bedroom (could be secondary office) and a bathroom. Also included in sale Cabelas Liberty Gun Safe, Olhausen Custom Pool Table and Sundance Spa Hot Tub, and Yamaha Surround Sound.
Location
State CO
County Douglas
Rooms
Basement Full
Interior
Interior Features Eat-in Kitchen, Five Piece Bath, Jack & Jill Bathroom, Primary Suite, Sound System, Vaulted Ceiling(s), Walk-In Closet(s), Wired for Data
Heating Forced Air
Cooling Central Air
Flooring Carpet, Tile, Wood
Fireplaces Number 1
Fireplaces Type Gas, Gas Log
Fireplace Y
Appliance Cooktop, Dishwasher, Disposal, Double Oven, Humidifier, Microwave, Refrigerator
Exterior
Exterior Feature Private Yard
Garage Spaces 3.0
Fence Full
Roof Type Composition
Total Parking Spaces 3
Garage Yes
Building
Lot Description Cul-De-Sac, Greenbelt, Landscaped, Open Space, Sprinklers In Front, Sprinklers In Rear
Story Two
Sewer Community Sewer
Water Public
Level or Stories Two
Structure Type Frame, Rock
Schools
Elementary Schools Timber Trail
Middle Schools Rocky Heights
High Schools Rock Canyon
School District Douglas Re-1
Others
Senior Community No
Ownership Individual
Acceptable Financing Cash, Conventional, FHA, VA Loan
Listing Terms Cash, Conventional, FHA, VA Loan
Special Listing Condition None
Pets Description Cats OK, Dogs OK
Read Less Info
Want to know what your home might be worth? Contact us for a FREE valuation!

Our team is ready to help you sell your home for the highest possible price ASAP

© 2024 METROLIST, INC., DBA RECOLORADO® – All Rights Reserved
6455 S. Yosemite St., Suite 500 Greenwood Village, CO 80111 USA
Bought with LIV Sotheby's International Realty

"My job is to find and attract mastery-based agents to the office, protect the culture, and make sure everyone is happy! "






