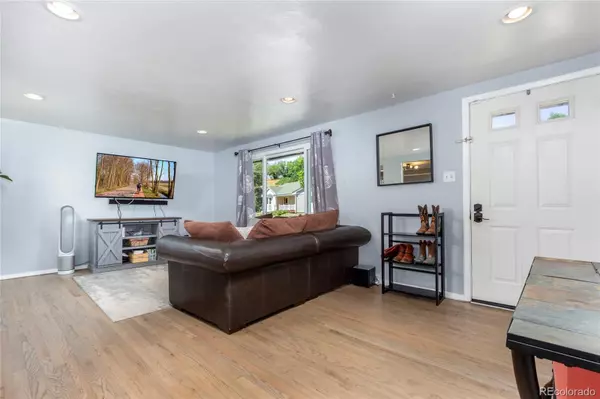$495,000
$499,995
1.0%For more information regarding the value of a property, please contact us for a free consultation.
3 Beds
2 Baths
1,406 SqFt
SOLD DATE : 08/29/2022
Key Details
Sold Price $495,000
Property Type Single Family Home
Sub Type Single Family Residence
Listing Status Sold
Purchase Type For Sale
Square Footage 1,406 sqft
Price per Sqft $352
Subdivision Louviers
MLS Listing ID 9789945
Sold Date 08/29/22
Style Traditional
Bedrooms 3
Full Baths 1
Three Quarter Bath 1
HOA Y/N No
Abv Grd Liv Area 1,406
Originating Board recolorado
Year Built 1965
Annual Tax Amount $2,781
Tax Year 2021
Acres 0.21
Property Description
Most of the time, most of the houses bought in America are due to their really cool architect or remodeled attributes, maybe the upscale location or proximity to the best schools. But once in awhile, a very rare phenomenon happens….the reputation of a town is so rich in community pride, so well-known for it's generosity and kindness that everyone wants in! This is the case with the quaint historic small town of Louviers. Set perfectly on almost a quarter acre in the heart of this sweet town is a wonderful 3 bedroom ranch-style brick home. With beautiful hardwood floors, canned lighting, nest thermostats and large windows filled with sunshine, this is the one you will call home. The remodeled gourmet kitchen features new tile floors, tons of cabinets and countertops, gas stove, pretty light fixture and glass kitchen cabinet doors! In addition, there is an adorable family room with new flooring, ceiling fan, white brick wall with decorative built-in fireplace and double glass doors to the outside patio. Both bathrooms have been remodeled with granite countertops and sinks, new tile, new flooring! Don't like stairs.....laundry room is on main floor which means home is 100% main floor living! Large master bedroom with built-in closet, heated floors and en suite bath. Two additional bedrooms…one includes a charming chandelier. You will love the oversized 2-car garage which includes the freezer, the large 6-foot fenced backyard and most of all, the open space behind the home with a creek and apple trees! New roof & gutters (2020)! No HOA! Original hardwood floors (recently refinished)! Great schools! Close proximity to I-25, C470, Littleton, Highlands Ranch & Castle Rock! This historic town has its own post office, ballpark field, clubhouse, park, church! Most importantly, absolutely nothing beats the amazing character and sense of community as this little town does.
Location
State CO
County Douglas
Zoning SR
Rooms
Main Level Bedrooms 3
Interior
Interior Features Ceiling Fan(s), Eat-in Kitchen, No Stairs
Heating Forced Air, Natural Gas
Cooling Evaporative Cooling
Flooring Carpet, Laminate, Tile, Wood
Fireplaces Number 1
Fireplaces Type Family Room
Fireplace Y
Appliance Dishwasher, Disposal, Range, Refrigerator
Exterior
Exterior Feature Private Yard
Parking Features Insulated Garage
Garage Spaces 2.0
Fence Full
Roof Type Composition
Total Parking Spaces 2
Garage Yes
Building
Lot Description Corner Lot, Many Trees, Open Space
Foundation Slab
Sewer Public Sewer
Water Public
Level or Stories One
Structure Type Brick, Frame
Schools
Elementary Schools Sedalia
Middle Schools Castle Rock
High Schools Castle View
School District Douglas Re-1
Others
Senior Community No
Ownership Individual
Acceptable Financing Cash, Conventional, FHA, VA Loan
Listing Terms Cash, Conventional, FHA, VA Loan
Special Listing Condition None
Read Less Info
Want to know what your home might be worth? Contact us for a FREE valuation!

Our team is ready to help you sell your home for the highest possible price ASAP

© 2025 METROLIST, INC., DBA RECOLORADO® – All Rights Reserved
6455 S. Yosemite St., Suite 500 Greenwood Village, CO 80111 USA
Bought with eXp Realty, LLC
"My job is to find and attract mastery-based agents to the office, protect the culture, and make sure everyone is happy! "






