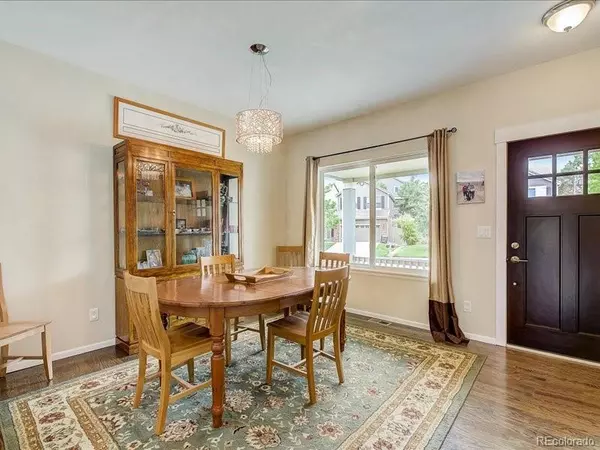$836,000
$850,000
1.6%For more information regarding the value of a property, please contact us for a free consultation.
4 Beds
4 Baths
2,798 SqFt
SOLD DATE : 10/07/2022
Key Details
Sold Price $836,000
Property Type Single Family Home
Sub Type Single Family Residence
Listing Status Sold
Purchase Type For Sale
Square Footage 2,798 sqft
Price per Sqft $298
Subdivision Rock Creek
MLS Listing ID 8068368
Sold Date 10/07/22
Style Contemporary
Bedrooms 4
Full Baths 1
Half Baths 1
Three Quarter Bath 2
Condo Fees $22
HOA Fees $22/mo
HOA Y/N Yes
Abv Grd Liv Area 1,908
Originating Board recolorado
Year Built 2000
Annual Tax Amount $4,927
Tax Year 2021
Acres 0.13
Property Description
Walk to Eldorado K-8 or the quick walk to the South Pool! Enjoy this beautiful remodeled and updated home. The kitchen has all the upgrades with a wonderful hood over the 5 gas burner cook top and newer appliances(2018). The family room has a cozy fireplace. The upstairs features a primary bedroom with a retreat suite. This suite can be great for an home office, nursery or just a get away area w/ a 3 sided fireplace. The primary bathroom has been updated as well with a large shower and dual vanity sinks. The basement has daylight windows and is finished with another bedroom as well as a 3/4 bathroom. The window coverings are newer and many windows(all but 3 in main and upper levels) have been replaced. The back deck has a built in bench. The furnace and hot water heater are newer too(2022). The Seller has invested almost $50k in the past year alone! Save money by having these new efficient items. Check out the really cool incredibly clean, finished garage. Enjoy all the wonderful nearby trails too. Just move in.
Location
State CO
County Boulder
Rooms
Basement Finished
Interior
Interior Features Breakfast Nook, Ceiling Fan(s), Eat-in Kitchen, Five Piece Bath, Granite Counters, High Speed Internet, Kitchen Island, Open Floorplan, Walk-In Closet(s)
Heating Forced Air
Cooling Central Air
Flooring Carpet, Tile, Wood
Fireplaces Number 2
Fireplaces Type Family Room, Gas, Primary Bedroom
Fireplace Y
Appliance Cooktop, Dishwasher, Disposal, Microwave, Range Hood, Refrigerator, Self Cleaning Oven
Exterior
Exterior Feature Private Yard
Garage Spaces 3.0
Fence Full
Utilities Available Cable Available
Roof Type Architecural Shingle
Total Parking Spaces 3
Garage Yes
Building
Sewer Public Sewer
Water Public
Level or Stories Two
Structure Type Frame
Schools
Elementary Schools Eldorado K-8
Middle Schools Eldorado K-8
High Schools Monarch
School District Boulder Valley Re 2
Others
Senior Community No
Ownership Individual
Acceptable Financing Cash, Conventional, VA Loan
Listing Terms Cash, Conventional, VA Loan
Special Listing Condition None
Read Less Info
Want to know what your home might be worth? Contact us for a FREE valuation!

Our team is ready to help you sell your home for the highest possible price ASAP

© 2024 METROLIST, INC., DBA RECOLORADO® – All Rights Reserved
6455 S. Yosemite St., Suite 500 Greenwood Village, CO 80111 USA
Bought with Porchlight RE Group-Boulder
"My job is to find and attract mastery-based agents to the office, protect the culture, and make sure everyone is happy! "






