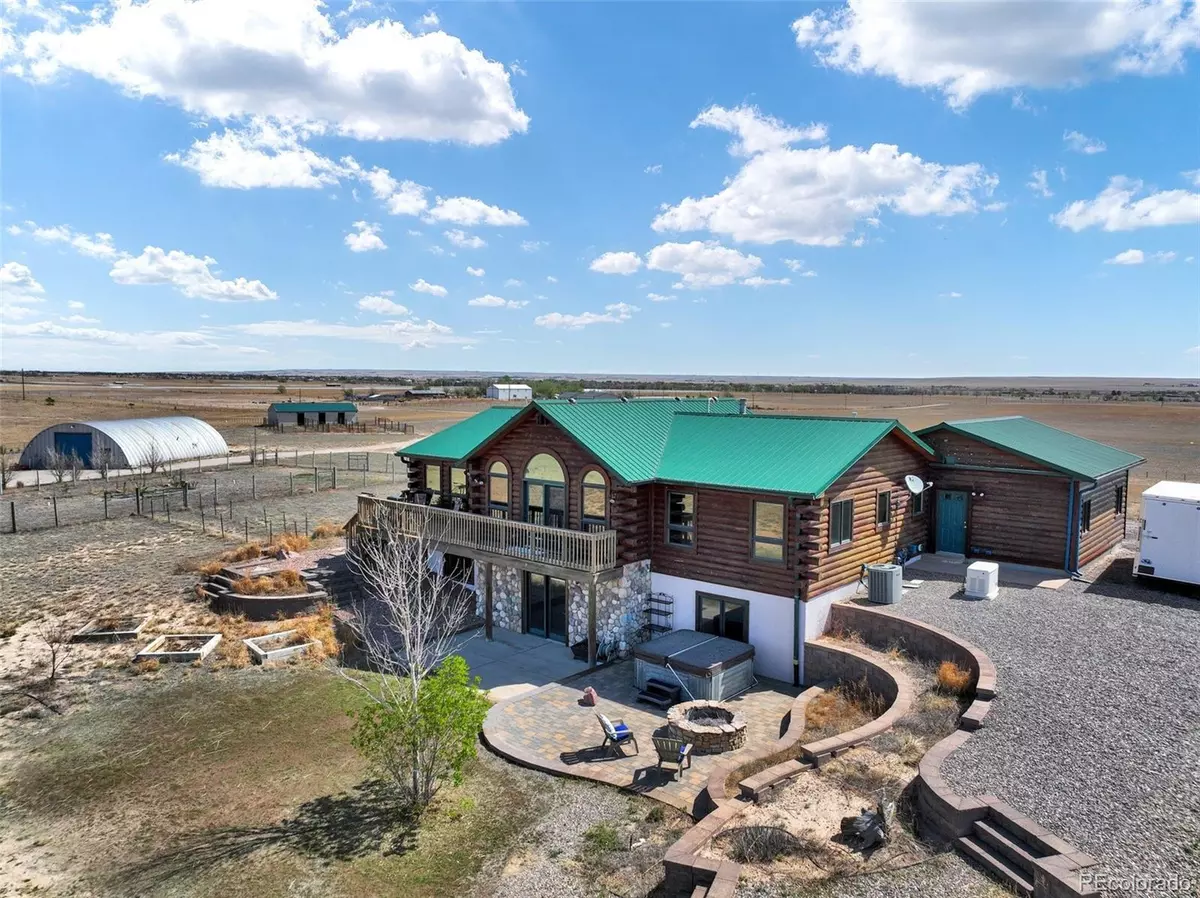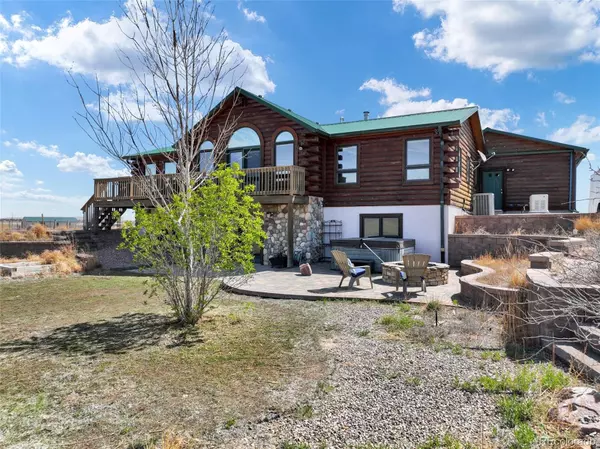$787,000
$836,800
6.0%For more information regarding the value of a property, please contact us for a free consultation.
4 Beds
3 Baths
2,893 SqFt
SOLD DATE : 09/26/2022
Key Details
Sold Price $787,000
Property Type Single Family Home
Sub Type Single Family Residence
Listing Status Sold
Purchase Type For Sale
Square Footage 2,893 sqft
Price per Sqft $272
Subdivision Rural Calhan
MLS Listing ID 6724420
Sold Date 09/26/22
Bedrooms 4
Full Baths 2
Half Baths 1
HOA Y/N No
Abv Grd Liv Area 1,484
Originating Board recolorado
Year Built 2002
Annual Tax Amount $2,042
Tax Year 2021
Lot Size 40 Sqft
Acres 40.0
Property Description
40 acres with Custom Log Home could be your Private & Peaceful Homestead just outside of the city! The Pikes Peak & Sangre de Cristo views are phenomenal and the possibilities are endless. *NO HOA & VA ASSUMABLE LOAN AT 2.625%* This 4b/3b log home will take your breath away the minute you walk in. So many windows it will be hard to pick your favorite vantage point. Designed for main level living with primary bed/bath, flexible family/living/dining area and laundry w/ mudroom all located on entry level. Kitchen has custom hickory cabinets with swivel, pullout & quiet close features. Primary has large ensuite w/ double vanity, walk-in closet and separate WC w/ toilet & bidet. You can access the TimberTech deck through french doors in the family room or private access from Primary bdrm. Lower level has 3 additional bdrms, full bath, storage room and walk-out. *All windows have solar film to cut down on heat, glare & interior fading. TRANE® 90% high efficiency zoned central forced air heating/cooling/humidity controls for individual preference. ~On the property you will find built-in firepit, fully fenced acreage w/ cross fencing, numerous fruit trees & perennial gardens, ***3 Horse Barn, Pens & Stables w/Tack Room AND... a large 60x40 QUONSET. The QUONSET has full utilities, additional parking for vehicles/equipment AND 599sf of permitted living/income space! (Interior photos are available) High efficiency septic system with high density composite tank and infiltration leaching system. Domestic well to 247' & pumping at 220' w/distribution to multiple hydrants on property. Redundant dual water pressure tanks and electrical system securely & environmentally protected inside. Whole house, 22 kw Generac standby generator w/ auto start Wifi enabled for.~ Close proximity to new schools, fire department and easy access to both Schriever & Peterson AFB's and 25 min from Meadow Lake Airport. There is room for all your family, animals and toys on this Paradise Prairie!
Location
State CO
County El Paso
Zoning A-35
Rooms
Basement Exterior Entry, Full, Walk-Out Access
Main Level Bedrooms 1
Interior
Interior Features Ceiling Fan(s), Five Piece Bath, Granite Counters, High Ceilings, High Speed Internet, Jet Action Tub, Open Floorplan, Pantry, Primary Suite, Smart Thermostat, Walk-In Closet(s)
Heating Forced Air
Cooling Air Conditioning-Room
Flooring Carpet, Wood
Fireplaces Number 1
Fireplaces Type Great Room
Fireplace Y
Appliance Dishwasher, Disposal, Dryer, Range, Refrigerator, Washer
Exterior
Exterior Feature Dog Run, Fire Pit, Garden, Smart Irrigation, Spa/Hot Tub
Parking Features Exterior Access Door, Insulated Garage, Lighted, Oversized, RV Garage, Storage
Garage Spaces 2.0
Fence Fenced Pasture
Utilities Available Cable Available, Electricity Connected, Internet Access (Wired), Phone Connected, Propane
View Mountain(s), Plains
Roof Type Metal
Total Parking Spaces 6
Garage Yes
Building
Lot Description Landscaped, Level, Open Space, Secluded, Suitable For Grazing
Foundation Slab
Sewer Septic Tank
Water Well
Level or Stories Two
Structure Type Frame, Log, Stone
Schools
Elementary Schools Ellicott
Middle Schools Ellicott
High Schools Ellicott
School District Ellicott 22
Others
Senior Community No
Ownership Individual
Acceptable Financing Cash, Conventional, VA Loan
Listing Terms Cash, Conventional, VA Loan
Special Listing Condition None
Read Less Info
Want to know what your home might be worth? Contact us for a FREE valuation!

Our team is ready to help you sell your home for the highest possible price ASAP

© 2025 METROLIST, INC., DBA RECOLORADO® – All Rights Reserved
6455 S. Yosemite St., Suite 500 Greenwood Village, CO 80111 USA
Bought with Keller Williams Partners Realty
"My job is to find and attract mastery-based agents to the office, protect the culture, and make sure everyone is happy! "






