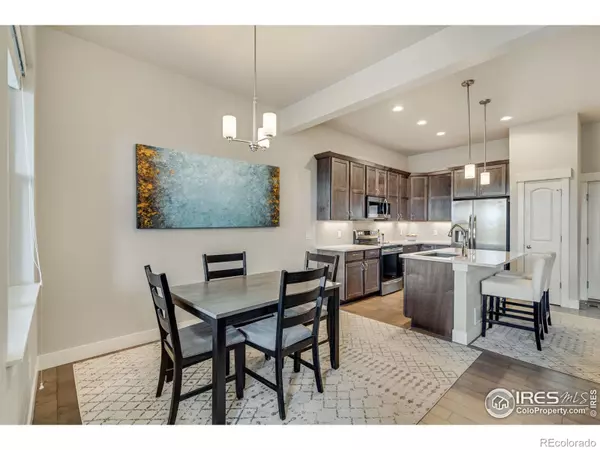$496,000
$489,000
1.4%For more information regarding the value of a property, please contact us for a free consultation.
3 Beds
3 Baths
2,198 SqFt
SOLD DATE : 09/20/2022
Key Details
Sold Price $496,000
Property Type Multi-Family
Sub Type Multi-Family
Listing Status Sold
Purchase Type For Sale
Square Footage 2,198 sqft
Price per Sqft $225
Subdivision The Lakes At Centerra
MLS Listing ID IR971397
Sold Date 09/20/22
Style Contemporary
Bedrooms 3
Full Baths 2
Half Baths 1
Condo Fees $270
HOA Fees $270/mo
HOA Y/N Yes
Originating Board recolorado
Year Built 2017
Annual Tax Amount $4,208
Tax Year 2021
Lot Size 1,742 Sqft
Acres 0.04
Property Description
Don't spend another minute sweating over yard maintenance. Instead enjoy a maintenance free immaculate private fenced front yard, covered front patio and move in ready open concept floor plan with easy care engineered hardwood floors. The sleek kitchen features quartz counters, subway tile backsplash, stainless steel appliances, and an island with a large sink and seating. The adjacent dining area has modern pendant lighting and views over the front yard. A gas fireplace creates a welcoming living room space. The primary bedroom suite offers a 5-piece attached bath with large soaking tub and glass walled walk in shower, quartz counters, and a walk in closet. The laundry is conveniently located upstairs near the 3 bedrooms. A full unfinished basement is perfect for storage or customizing and expanding your living space. On hot summer days everyone will love having a community pool to cool off. An oversized 2 car attached garage will protect your vehicles and expand storage options.
Location
State CO
County Larimer
Zoning RES
Rooms
Basement Full, Unfinished
Interior
Interior Features Eat-in Kitchen, Five Piece Bath, Kitchen Island, Open Floorplan, Pantry, Smart Thermostat, Vaulted Ceiling(s), Walk-In Closet(s)
Heating Forced Air
Cooling Ceiling Fan(s), Central Air
Flooring Wood
Fireplaces Type Gas, Gas Log, Living Room
Fireplace N
Appliance Dishwasher, Disposal, Dryer, Microwave, Oven, Refrigerator, Washer
Laundry In Unit
Exterior
Garage Oversized
Garage Spaces 2.0
Utilities Available Electricity Available, Natural Gas Available
Roof Type Composition
Parking Type Oversized
Total Parking Spaces 2
Garage Yes
Building
Story Two
Sewer Public Sewer
Water Public
Level or Stories Two
Structure Type Stone,Wood Frame
Schools
Elementary Schools High Plains
Middle Schools High Plains
High Schools Mountain View
School District Thompson R2-J
Others
Ownership Individual
Acceptable Financing Cash, Conventional, FHA, VA Loan
Listing Terms Cash, Conventional, FHA, VA Loan
Read Less Info
Want to know what your home might be worth? Contact us for a FREE valuation!

Our team is ready to help you sell your home for the highest possible price ASAP

© 2024 METROLIST, INC., DBA RECOLORADO® – All Rights Reserved
6455 S. Yosemite St., Suite 500 Greenwood Village, CO 80111 USA
Bought with CO-OP Non-IRES

"My job is to find and attract mastery-based agents to the office, protect the culture, and make sure everyone is happy! "






