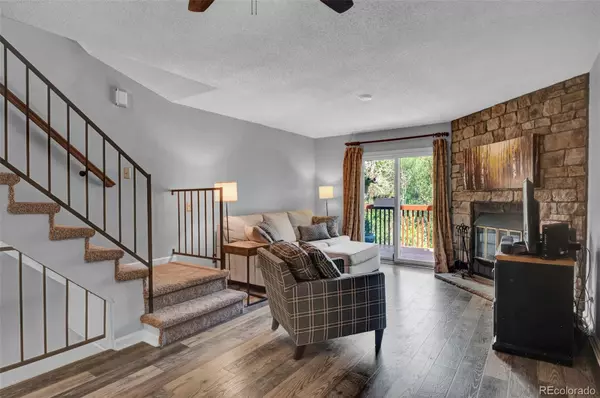$410,000
$410,000
For more information regarding the value of a property, please contact us for a free consultation.
3 Beds
2 Baths
1,517 SqFt
SOLD DATE : 08/25/2022
Key Details
Sold Price $410,000
Property Type Multi-Family
Sub Type Multi-Family
Listing Status Sold
Purchase Type For Sale
Square Footage 1,517 sqft
Price per Sqft $270
Subdivision Victoria Village
MLS Listing ID 8106473
Sold Date 08/25/22
Bedrooms 3
Full Baths 1
Three Quarter Bath 1
Condo Fees $235
HOA Fees $235/mo
HOA Y/N Yes
Abv Grd Liv Area 1,073
Originating Board recolorado
Year Built 1982
Annual Tax Amount $1,879
Tax Year 2021
Property Description
Beautiful 2-story townhome with a finished basement backing up to open space in the desirable Lakewood area! Functional main-level open layout enhanced with newer vinyl plank floors, a cozy wood-burning fireplace, walkout balcony, and a recently remodeled kitchen with new cabinets, countertops, and stainless steel appliances. Head upstairs to find two bedrooms, including the primary with a walk-in closet and en-suite Jack and Jill bath. Newer vinyl plank flooring throughout the main and upper levels. More living space can be found in the finished basement with an extra bedroom that includes a walkout to the porch with access to the extra storage closet. This room could also make a great family room, or playroom, with a nearby ¾ bathroom that's perfect for guests' privacy. The spacious utility room is located in the basement with extra room for storage. The windows were recently replaced with Renewal by Anderson windows. This home is also equipt with A/C that was just added last year. Ideally located backing up to Bear Creek Greenbelt Park, 1.5 miles to Stone House fishing ponds, 5 miles from Bear Creek Lake, and 7 miles to Red Rocks Amphitheater! Don't miss this incredible opportunity to own this move-in-ready gem sure to check all your boxes!
Location
State CO
County Jefferson
Rooms
Basement Finished, Walk-Out Access
Interior
Heating Forced Air
Cooling Central Air
Flooring Carpet, Laminate
Fireplaces Type Living Room, Wood Burning
Fireplace N
Appliance Dishwasher, Disposal, Dryer, Gas Water Heater, Microwave, Range, Refrigerator, Washer
Laundry In Unit
Exterior
Exterior Feature Balcony
Utilities Available Cable Available, Electricity Connected, Natural Gas Connected
Roof Type Composition
Total Parking Spaces 1
Garage No
Building
Lot Description Open Space
Sewer Community Sewer
Water Private
Level or Stories Two
Structure Type Frame, Wood Siding
Schools
Elementary Schools Bear Creek
Middle Schools Carmody
High Schools Bear Creek
School District Jefferson County R-1
Others
Senior Community No
Ownership Individual
Acceptable Financing 1031 Exchange, Cash, Conventional, FHA, VA Loan
Listing Terms 1031 Exchange, Cash, Conventional, FHA, VA Loan
Special Listing Condition None
Read Less Info
Want to know what your home might be worth? Contact us for a FREE valuation!

Our team is ready to help you sell your home for the highest possible price ASAP

© 2025 METROLIST, INC., DBA RECOLORADO® – All Rights Reserved
6455 S. Yosemite St., Suite 500 Greenwood Village, CO 80111 USA
Bought with MODUS Real Estate
"My job is to find and attract mastery-based agents to the office, protect the culture, and make sure everyone is happy! "






