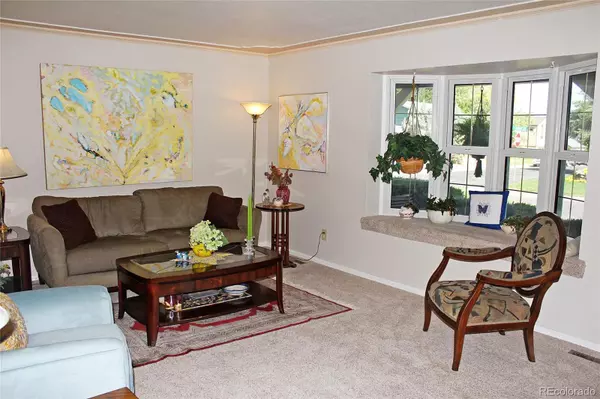$600,000
$629,000
4.6%For more information regarding the value of a property, please contact us for a free consultation.
5 Beds
4 Baths
2,888 SqFt
SOLD DATE : 09/30/2022
Key Details
Sold Price $600,000
Property Type Single Family Home
Sub Type Single Family Residence
Listing Status Sold
Purchase Type For Sale
Square Footage 2,888 sqft
Price per Sqft $207
Subdivision Skyland Village
MLS Listing ID 4887028
Sold Date 09/30/22
Bedrooms 5
Full Baths 2
Half Baths 1
Three Quarter Bath 1
HOA Y/N No
Originating Board recolorado
Year Built 1978
Annual Tax Amount $2,548
Tax Year 2021
Lot Size 7,405 Sqft
Acres 0.17
Property Description
Seller says make an offer!! You will love this gorgeous home with a beautifully landscaped yard on a corner lot in a cul-de-sac! The nice covered front porch with a swing welcomes you home and invites guests to come inside and rest by the bay window in the living room. Share meals in the formal dining room after cooking in the remodeled kitchen with custom cabinets, Silestone counters, hardwood floors, a center island with a cooktop stove, extra storage, and a breakfast nook. Relax by the gas fireplace in the family room with vaulted ceilings and a bay window. Retreat to the comfortable master bedroom with a master bath and walk-in closet while the kids play in the other 3 upper bedrooms. Newer windows in home too! Enjoy the finished basement with a large recreation room, non-conforming bedroom, full bath, laundry, and storage area, plus a pellet stove to keep you warm. Spend your evenings in the sunroom or on the partially covered patio with a hanging bench and enjoy the private and pleasant back yard with an established garden and storage shed. You don’t want to miss out on this stunning home!
Location
State CO
County Adams
Rooms
Basement Finished
Interior
Interior Features Breakfast Nook, Ceiling Fan(s), Eat-in Kitchen, Kitchen Island, Quartz Counters, Vaulted Ceiling(s), Walk-In Closet(s)
Heating Forced Air
Cooling Evaporative Cooling
Flooring Carpet, Wood
Fireplaces Number 1
Fireplaces Type Family Room, Gas
Fireplace Y
Appliance Cooktop, Dishwasher, Dryer, Oven, Refrigerator, Washer
Laundry In Unit
Exterior
Exterior Feature Garden, Private Yard
Garage Spaces 2.0
Fence Partial
Utilities Available Electricity Connected, Natural Gas Connected
Roof Type Composition
Total Parking Spaces 2
Garage Yes
Building
Lot Description Corner Lot, Cul-De-Sac, Landscaped, Sprinklers In Front, Sprinklers In Rear
Story Two
Sewer Public Sewer
Water Public
Level or Stories Two
Structure Type Frame
Schools
Elementary Schools Sunset Ridge
Middle Schools Shaw Heights
High Schools Westminster
School District Westminster Public Schools
Others
Senior Community No
Ownership Individual
Acceptable Financing Cash, Conventional, FHA, VA Loan
Listing Terms Cash, Conventional, FHA, VA Loan
Special Listing Condition None
Read Less Info
Want to know what your home might be worth? Contact us for a FREE valuation!

Our team is ready to help you sell your home for the highest possible price ASAP

© 2024 METROLIST, INC., DBA RECOLORADO® – All Rights Reserved
6455 S. Yosemite St., Suite 500 Greenwood Village, CO 80111 USA
Bought with RE/MAX Professionals

"My job is to find and attract mastery-based agents to the office, protect the culture, and make sure everyone is happy! "






