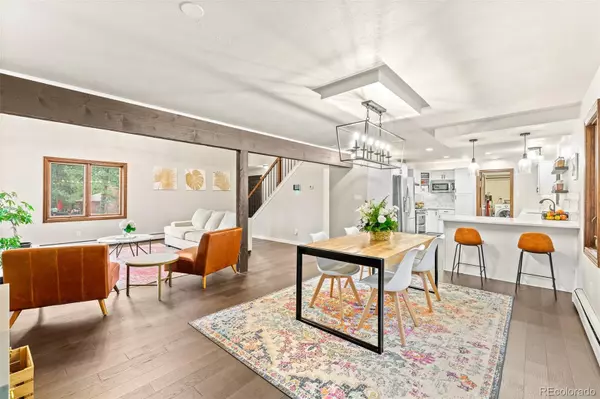$675,000
$650,000
3.8%For more information regarding the value of a property, please contact us for a free consultation.
4 Beds
4 Baths
2,712 SqFt
SOLD DATE : 09/06/2022
Key Details
Sold Price $675,000
Property Type Single Family Home
Sub Type Single Family Residence
Listing Status Sold
Purchase Type For Sale
Square Footage 2,712 sqft
Price per Sqft $248
Subdivision Erindale Heights
MLS Listing ID 9626737
Sold Date 09/06/22
Bedrooms 4
Full Baths 1
Half Baths 2
Three Quarter Bath 1
HOA Y/N No
Abv Grd Liv Area 2,066
Originating Board recolorado
Year Built 1977
Annual Tax Amount $2,011
Tax Year 2021
Acres 0.29
Property Description
Absolutely stunning property situated in the beautiful mountain like setting of highly sought after Erindale Estates. This quintessential home boasts a light and bright floorplan with vaulted & beamed ceilings, engineered hardwood floors, gorgeous floor to ceiling accent feature wall with wood burning fireplace, updated light fixtures and large dining room. Exquisite gourmet kitchen features quartz countertops, herringbone back splash, stainless steel appliances, gas range with vent hood, peninsula island with barstool seating, under/over cabinet lighting and pantry. Luxurious main level primary bedroom retreat has tons of natural light, vaulted ceilings and walk in closet with barn door. Lovely primary bathroom offers dual vanities with built-ins and and incredible spa shower. Upstairs you will find 3 add'l bedrooms that have been updated w/newer carpet, newer interior paint & ceiling fans! One bedroom has a cozy built-in loft/reading nook! Updated full bath & large linen closet round out the upstairs! Fully finished walk-out basement has a beautiful open family room with wood burning fireplace, stunning wood beams, updated light fixtures and a large rec room! Walkout from the finished basement to the convenient 3-car garage! Impressive partially covered back deck is perfect for relaxing or entertaining. Surrounded by scrub oak and beautiful spruce and pine trees makes it feel like a true Colorado Sanctuary. Class 4 roof! Secluded and quiet location nestled close to town w/easy access to I-25, parks, hiking trails, schools, military bases, shopping & entertainment! Absolutely a must see home, gorgeous & move-in ready!
Location
State CO
County El Paso
Zoning PUD HS
Rooms
Basement Full, Walk-Out Access
Main Level Bedrooms 1
Interior
Heating Radiant
Cooling Other
Flooring Wood
Fireplace N
Appliance Dishwasher, Disposal, Microwave, Range, Refrigerator
Exterior
Garage Spaces 3.0
Utilities Available Cable Available, Electricity Available, Natural Gas Available
Roof Type Composition
Total Parking Spaces 3
Garage Yes
Building
Sewer Public Sewer
Water Public
Level or Stories Two
Structure Type Frame
Schools
Elementary Schools Lincoln
Middle Schools Holmes
High Schools Coronado
School District Colorado Springs 11
Others
Senior Community No
Ownership Individual
Acceptable Financing Cash, Conventional, FHA, VA Loan
Listing Terms Cash, Conventional, FHA, VA Loan
Special Listing Condition None
Read Less Info
Want to know what your home might be worth? Contact us for a FREE valuation!

Our team is ready to help you sell your home for the highest possible price ASAP

© 2025 METROLIST, INC., DBA RECOLORADO® – All Rights Reserved
6455 S. Yosemite St., Suite 500 Greenwood Village, CO 80111 USA
Bought with Mountain Peak Realty LLC
"My job is to find and attract mastery-based agents to the office, protect the culture, and make sure everyone is happy! "






