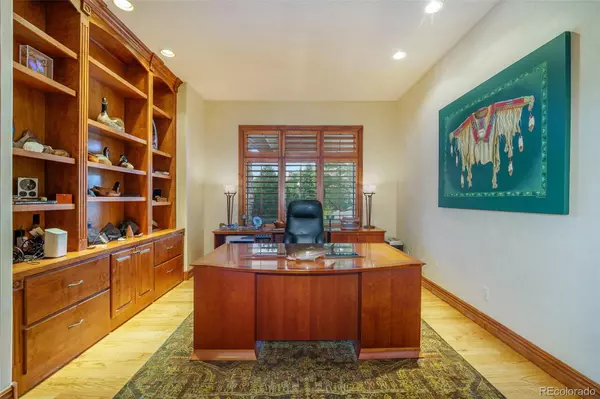$2,250,000
$2,350,000
4.3%For more information regarding the value of a property, please contact us for a free consultation.
4 Beds
6 Baths
6,583 SqFt
SOLD DATE : 08/26/2022
Key Details
Sold Price $2,250,000
Property Type Single Family Home
Sub Type Single Family Residence
Listing Status Sold
Purchase Type For Sale
Square Footage 6,583 sqft
Price per Sqft $341
Subdivision Highwoods
MLS Listing ID 1700154
Sold Date 08/26/22
Style Traditional
Bedrooms 4
Full Baths 4
Half Baths 1
Three Quarter Bath 1
Condo Fees $155
HOA Fees $51/qua
HOA Y/N Yes
Abv Grd Liv Area 4,179
Originating Board recolorado
Year Built 2000
Annual Tax Amount $10,860
Tax Year 2021
Acres 0.72
Property Description
Welcome to The Highwoods neighborhood, a sought-after gated community in the heart of Highlands Ranch. This home was custom built with stunning views and is situated on over a .72 acre lot that's beautifully landscaped from every angle. You'll enjoy having plenty of outdoor space for entertaining guests or just relaxing by the pool or spa! Inside offers a rare blend of classic elegance and rustic contemporary style. From the handcrafted hardwood flooring to the plantation shutters, sophisticated curved staircase, a full finished walk-out basement and oversized 3 car heated garage including built in cabinets throughout for ample storage, this house has it all! The large kitchen is perfect for entertaining or cooking up some delicious meals with it's Wolf double ovens, 6 burner Viking gas cooktop, a built-in Sub-Zero refrigerator, beautiful cabinets & luxury granite countertops. You will fall in love with the main floor primary bedroom that is open and airy with a two-sided gas fireplace and sitting area for you to relax, unwind and read your favorite books along with offering dual custom closets leading to the luxurious ensuite with a deep soaker tub, heated tile floor and large step in shower. Two decks, one with a custom glass enclosure, the other accessible from the dining room or primary bedroom, offer special opportunities to enjoy the beautiful Colorado weather. Upstairs you will find 3 bedroom en-suites facing the mountains. There are endless possibilities on the lower level where you will find the home gym that could also serve as a secondary office space. A theater room, a private ¾ bath, a charming wet bar with a dishwasher and bar refrigerator plus a large flex space make this walk-out extra special. All of the elements of this home offer an inviting and unique experience that sets it apart from other homes. This one is a true gem! Take a look at: https://listings.nextdoorphotos.com/1211michenerway
Location
State CO
County Douglas
Zoning PDU
Rooms
Basement Exterior Entry, Finished, Full, Walk-Out Access
Main Level Bedrooms 1
Interior
Interior Features Ceiling Fan(s), Central Vacuum, Entrance Foyer, Five Piece Bath, Granite Counters, High Ceilings, High Speed Internet, Kitchen Island, Pantry, Primary Suite, Radon Mitigation System, Smart Thermostat, Smoke Free, Sound System, Hot Tub, Utility Sink, Vaulted Ceiling(s), Walk-In Closet(s), Wet Bar, Wired for Data
Heating Forced Air, Natural Gas, Radiant Floor
Cooling Central Air
Flooring Carpet, Tile, Wood
Fireplaces Number 3
Fireplaces Type Basement, Family Room, Gas, Living Room, Primary Bedroom
Equipment Home Theater
Fireplace Y
Appliance Bar Fridge, Convection Oven, Dishwasher, Disposal, Double Oven, Dryer, Microwave, Range, Range Hood, Refrigerator, Self Cleaning Oven, Trash Compactor, Washer
Laundry In Unit
Exterior
Exterior Feature Balcony, Fire Pit, Gas Valve, Lighting, Private Yard, Rain Gutters, Smart Irrigation, Spa/Hot Tub, Water Feature
Parking Features Circular Driveway, Concrete, Finished, Floor Coating, Heated Garage, Lighted, Oversized, Oversized Door, Storage
Garage Spaces 3.0
Fence Partial
Pool Outdoor Pool, Private
Utilities Available Cable Available, Electricity Available, Electricity Connected, Internet Access (Wired), Natural Gas Available, Natural Gas Connected
View Mountain(s)
Roof Type Cement Shake, Tar/Gravel
Total Parking Spaces 3
Garage Yes
Building
Lot Description Cul-De-Sac, Landscaped, Many Trees, Sprinklers In Front, Sprinklers In Rear
Foundation Slab
Sewer Public Sewer
Water Public
Level or Stories Two
Structure Type Brick, Frame, Stucco
Schools
Elementary Schools Bear Canyon
Middle Schools Mountain Ridge
High Schools Mountain Vista
School District Douglas Re-1
Others
Senior Community No
Ownership Estate
Acceptable Financing Cash, Conventional, Jumbo, VA Loan
Listing Terms Cash, Conventional, Jumbo, VA Loan
Special Listing Condition None
Pets Allowed Yes
Read Less Info
Want to know what your home might be worth? Contact us for a FREE valuation!

Our team is ready to help you sell your home for the highest possible price ASAP

© 2025 METROLIST, INC., DBA RECOLORADO® – All Rights Reserved
6455 S. Yosemite St., Suite 500 Greenwood Village, CO 80111 USA
Bought with Compass - Denver
"My job is to find and attract mastery-based agents to the office, protect the culture, and make sure everyone is happy! "






