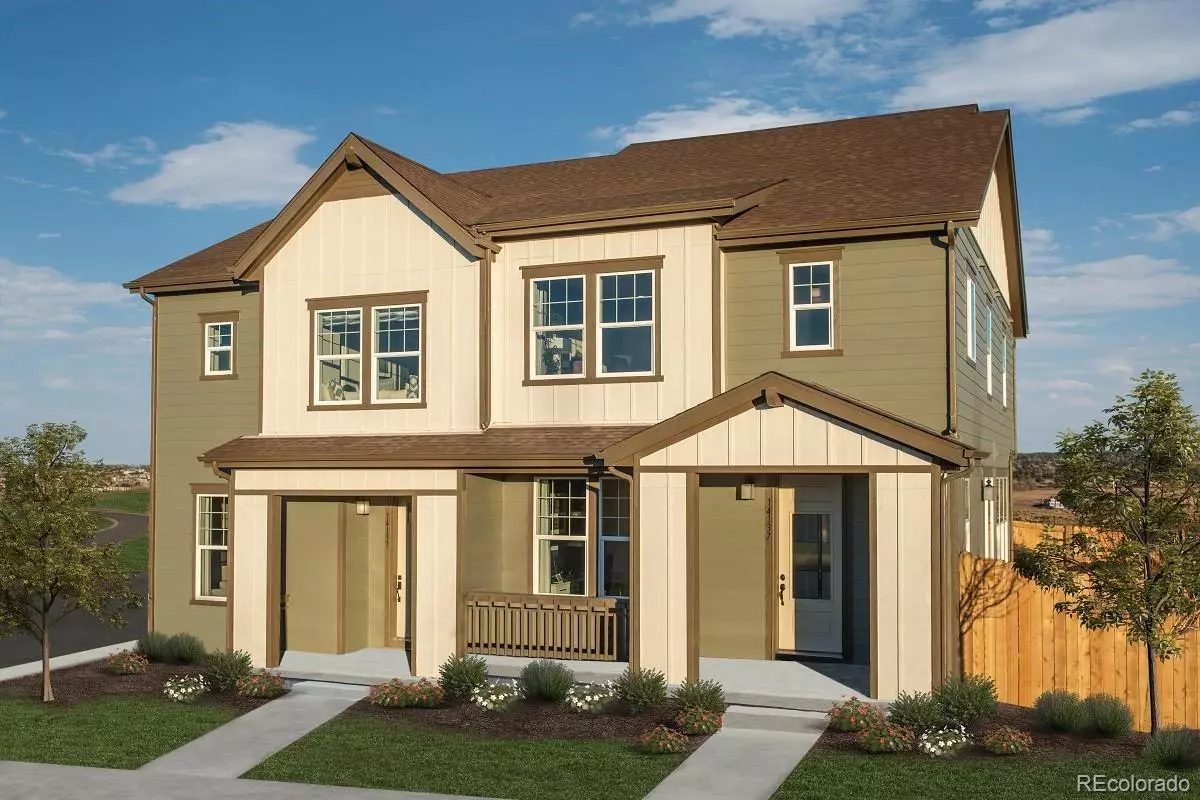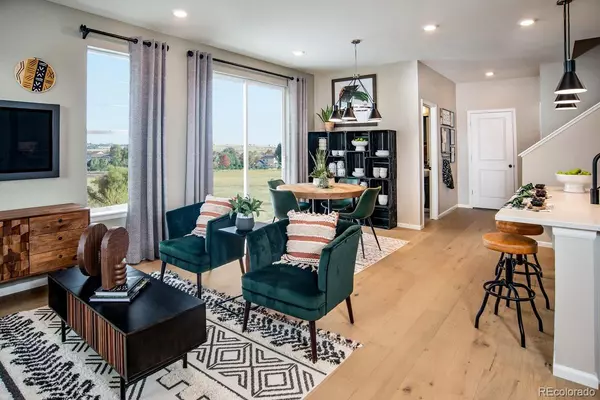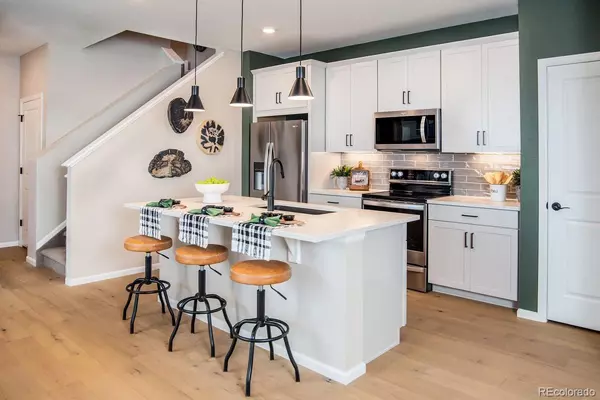$579,993
$579,993
For more information regarding the value of a property, please contact us for a free consultation.
3 Beds
3 Baths
1,754 SqFt
SOLD DATE : 11/23/2022
Key Details
Sold Price $579,993
Property Type Multi-Family
Sub Type Multi-Family
Listing Status Sold
Purchase Type For Sale
Square Footage 1,754 sqft
Price per Sqft $330
Subdivision Trails At Crowfoot
MLS Listing ID 4094026
Sold Date 11/23/22
Bedrooms 3
Full Baths 2
Half Baths 1
Condo Fees $137
HOA Fees $137/mo
HOA Y/N Yes
Abv Grd Liv Area 1,754
Originating Board recolorado
Year Built 2022
Annual Tax Amount $1,917
Tax Year 2021
Property Description
This beautiful new home is currently in framing and just a few months away from being 100% complete! Be the very first homeowners of this sizeable and well-appointed paired home. Enjoy your new 9 ft. ceilings, beautiful vinyl plank flooring, and Whirlpool stainless steel dishwasher, stove and microwave. Extras include upgraded flooring, larger cabinets with soft-close doors and drawers, big soaker tub, den doors, Moen bathroom faucets and so much more. Laundry time will be so much easier with the convenience of the second-floor laundry room. Close community amenities include a pool, playground, basketball court, tennis courts, pickle ball court, miles of trails and more! All are located within walking distance. Home also comes with a private fenced side yard and very convenient access to all that Parker has to offer. Grab this one now while it is still available! Team Lassen represents the seller/builder as a Transaction Broker. **Photos are of model, not actual home**
Location
State CO
County Douglas
Rooms
Basement Sump Pump
Interior
Interior Features Pantry, Primary Suite, Smart Thermostat, Walk-In Closet(s)
Heating Forced Air
Cooling Central Air
Flooring Vinyl
Fireplace N
Appliance Cooktop, Dishwasher, Disposal, Gas Water Heater, Microwave, Oven, Range, Range Hood, Sump Pump
Laundry In Unit
Exterior
Exterior Feature Lighting, Private Yard, Rain Gutters, Smart Irrigation
Parking Features Concrete
Garage Spaces 2.0
Fence Full
Utilities Available Cable Available, Electricity Connected
Roof Type Unknown
Total Parking Spaces 2
Garage Yes
Building
Lot Description Landscaped, Master Planned, Sprinklers In Front
Foundation Concrete Perimeter
Sewer Public Sewer
Water Public
Level or Stories Two
Structure Type Frame
Schools
Elementary Schools Mountain View
Middle Schools Sagewood
High Schools Ponderosa
School District Douglas Re-1
Others
Senior Community No
Ownership Builder
Acceptable Financing 1031 Exchange, Cash, Conventional, FHA, Jumbo, VA Loan
Listing Terms 1031 Exchange, Cash, Conventional, FHA, Jumbo, VA Loan
Special Listing Condition None
Read Less Info
Want to know what your home might be worth? Contact us for a FREE valuation!

Our team is ready to help you sell your home for the highest possible price ASAP

© 2025 METROLIST, INC., DBA RECOLORADO® – All Rights Reserved
6455 S. Yosemite St., Suite 500 Greenwood Village, CO 80111 USA
Bought with Milehimodern
"My job is to find and attract mastery-based agents to the office, protect the culture, and make sure everyone is happy! "




