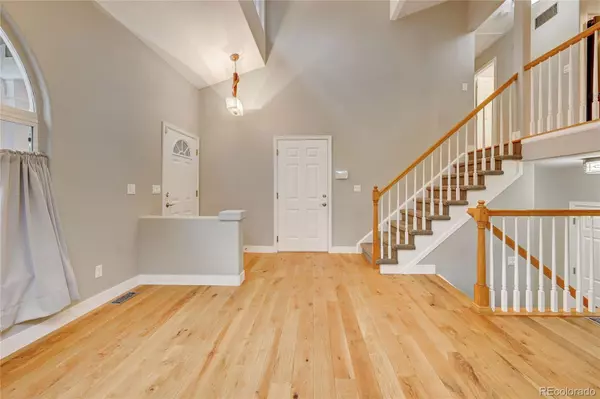$535,000
$530,000
0.9%For more information regarding the value of a property, please contact us for a free consultation.
2 Beds
2 Baths
1,316 SqFt
SOLD DATE : 09/01/2022
Key Details
Sold Price $535,000
Property Type Single Family Home
Sub Type Single Family Residence
Listing Status Sold
Purchase Type For Sale
Square Footage 1,316 sqft
Price per Sqft $406
Subdivision The Villages By Oakwood Homes
MLS Listing ID 2525971
Sold Date 09/01/22
Style Traditional
Bedrooms 2
Full Baths 2
Condo Fees $155
HOA Fees $51/qua
HOA Y/N Yes
Originating Board recolorado
Year Built 1996
Annual Tax Amount $2,637
Tax Year 2021
Lot Size 5,227 Sqft
Acres 0.12
Property Description
This Beautiful Patio Home offers a Beautifully Updated Interior, and a Yard that will be Envied... Demonstrates Pride of ownership, as owners have created a shaded Park like backyard. A little piece of heaven. Interior is sparkling with updates that you will love. Upgraded kitchen appliances with Quartz Countertops, New Renewal by Anderson windows, with transferable warranty. Gleaming Wood floors, with Premium Vinyl in 2nd bedroom and bonus room, which also offers a Quartz countertop. Primary Bath fully updated, secondary has been updated as well. Gorgeous New Tile fireplace. New Sprinklers offer Blue Tooth capability. Master closet dresser and hanging racks are included. This Patio home community offers a community pool and is just around the corner. Interior Photos available on Aug. 16th
This home comes with a one year Blue Ribbon Home Warranty.
Location
State CO
County Douglas
Zoning PDU
Interior
Interior Features Eat-in Kitchen, High Ceilings, High Speed Internet, Kitchen Island, Quartz Counters, Radon Mitigation System, Smart Thermostat, Smoke Free, Vaulted Ceiling(s), Walk-In Closet(s)
Heating Forced Air
Cooling Air Conditioning-Room
Flooring Carpet, Vinyl, Wood
Fireplaces Number 1
Fireplaces Type Family Room
Fireplace Y
Appliance Dishwasher, Dryer, Gas Water Heater, Refrigerator, Self Cleaning Oven, Washer
Laundry In Unit
Exterior
Exterior Feature Private Yard
Garage Spaces 2.0
Fence Full
Utilities Available Cable Available, Electricity Connected, Internet Access (Wired), Natural Gas Connected, Phone Connected
Roof Type Composition
Total Parking Spaces 2
Garage Yes
Building
Lot Description Secluded, Sprinklers In Rear
Story Multi/Split
Foundation Slab
Sewer Public Sewer
Water Public
Level or Stories Multi/Split
Structure Type Brick, Frame
Schools
Elementary Schools Eldorado
Middle Schools Ranch View
High Schools Thunderridge
School District Douglas Re-1
Others
Senior Community No
Ownership Individual
Acceptable Financing Cash, Conventional, FHA, VA Loan
Listing Terms Cash, Conventional, FHA, VA Loan
Special Listing Condition None
Pets Description Yes
Read Less Info
Want to know what your home might be worth? Contact us for a FREE valuation!

Our team is ready to help you sell your home for the highest possible price ASAP

© 2024 METROLIST, INC., DBA RECOLORADO® – All Rights Reserved
6455 S. Yosemite St., Suite 500 Greenwood Village, CO 80111 USA
Bought with Engel & Volkers Denver

"My job is to find and attract mastery-based agents to the office, protect the culture, and make sure everyone is happy! "






