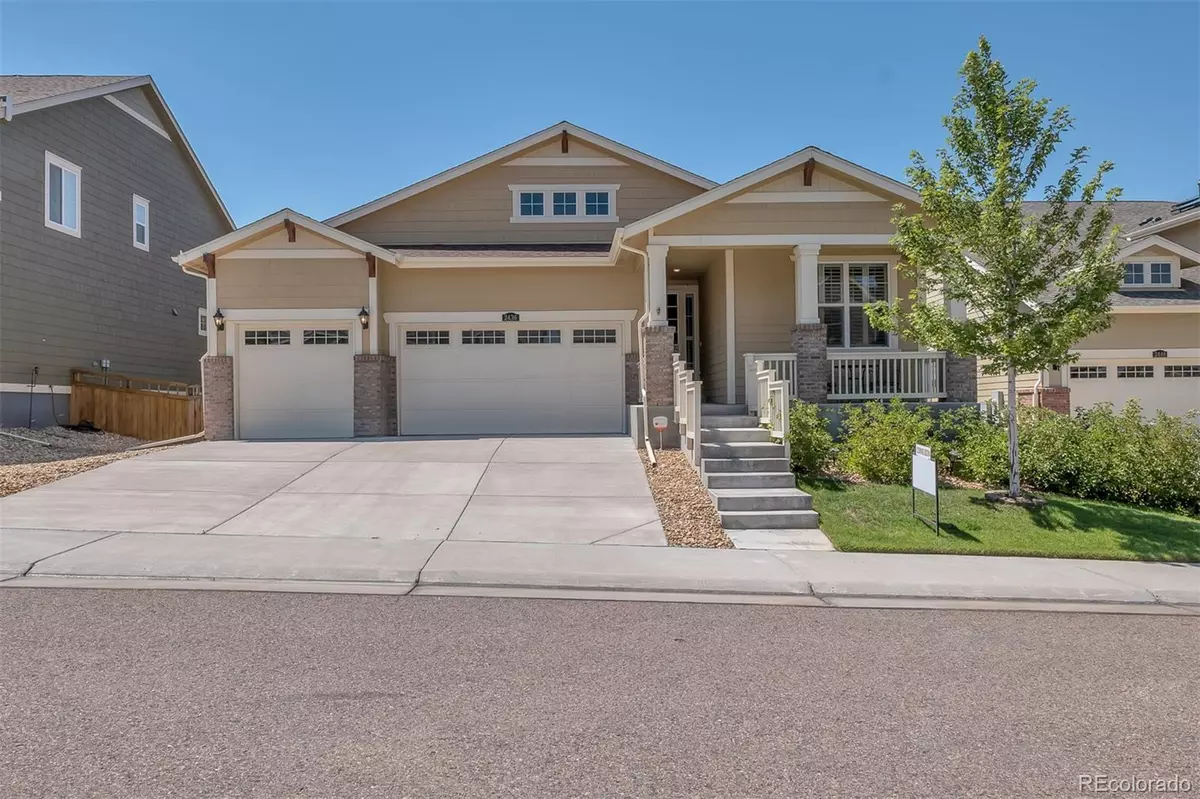$710,000
$710,000
For more information regarding the value of a property, please contact us for a free consultation.
3 Beds
2 Baths
1,855 SqFt
SOLD DATE : 09/28/2022
Key Details
Sold Price $710,000
Property Type Single Family Home
Sub Type Single Family Residence
Listing Status Sold
Purchase Type For Sale
Square Footage 1,855 sqft
Price per Sqft $382
Subdivision Meadows
MLS Listing ID 5753924
Sold Date 09/28/22
Style Mountain Contemporary
Bedrooms 3
Full Baths 2
Condo Fees $235
HOA Fees $78/qua
HOA Y/N Yes
Originating Board recolorado
Year Built 2016
Annual Tax Amount $3,827
Tax Year 2021
Lot Size 6,534 Sqft
Acres 0.15
Property Description
Hurry this one won't last!! Beautiful ranch 3 bed 2 bath ranch in the popular Meadows neighborhood...This home features a great open floor plan , 9 ft ceilings, beautiful hardwoods, a really cool home office, and a gourmet eat in kitchen...there is a main floor laundry room that connects to the master suite. The 5 piece master bath includes an oversize shower, large soaking tub, and a custom designed walk through closet....The outdoor living space boasts a huge covered Trex deck with roll down shades...Other features are a full basement, oversize 3 car garage, plantation shutters, and radon mitigation system....Lots of neighborhood amenities including community pool, parks and trails..Sellers state that Core / IREA , Black Hills Energy, and solar runs about 100 dollars per month for utilities... Don't wait! Call today for your private showing!
Location
State CO
County Douglas
Rooms
Basement Bath/Stubbed, Full, Unfinished
Main Level Bedrooms 3
Interior
Interior Features Ceiling Fan(s), Eat-in Kitchen, Entrance Foyer, Five Piece Bath, Granite Counters, High Ceilings, High Speed Internet, Kitchen Island, Open Floorplan, Pantry, Primary Suite, Walk-In Closet(s), Wired for Data
Heating Forced Air
Cooling Air Conditioning-Room
Flooring Carpet, Tile, Wood
Fireplaces Number 1
Fireplaces Type Living Room
Fireplace Y
Appliance Dishwasher, Disposal, Microwave, Oven, Range, Refrigerator
Exterior
Garage Dry Walled
Garage Spaces 3.0
Fence Full
View City
Roof Type Composition
Parking Type Dry Walled
Total Parking Spaces 3
Garage Yes
Building
Lot Description Master Planned, Near Public Transit, Sprinklers In Front, Sprinklers In Rear
Story One
Foundation Slab
Sewer Public Sewer
Water Public
Level or Stories One
Structure Type Frame, Stone, Wood Siding
Schools
Elementary Schools Meadow View
Middle Schools Castle Rock
High Schools Castle View
School District Douglas Re-1
Others
Senior Community No
Ownership Individual
Acceptable Financing Cash, Conventional, VA Loan
Listing Terms Cash, Conventional, VA Loan
Special Listing Condition None
Pets Description Cats OK, Dogs OK
Read Less Info
Want to know what your home might be worth? Contact us for a FREE valuation!

Our team is ready to help you sell your home for the highest possible price ASAP

© 2024 METROLIST, INC., DBA RECOLORADO® – All Rights Reserved
6455 S. Yosemite St., Suite 500 Greenwood Village, CO 80111 USA
Bought with Titan One Realty Group

"My job is to find and attract mastery-based agents to the office, protect the culture, and make sure everyone is happy! "






