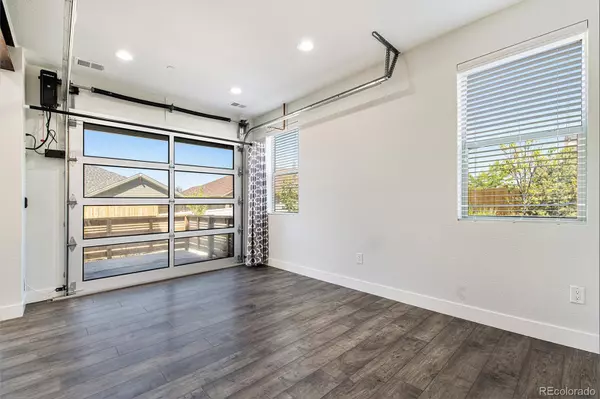$549,000
$549,000
For more information regarding the value of a property, please contact us for a free consultation.
3 Beds
3 Baths
1,744 SqFt
SOLD DATE : 08/31/2022
Key Details
Sold Price $549,000
Property Type Townhouse
Sub Type Townhouse
Listing Status Sold
Purchase Type For Sale
Square Footage 1,744 sqft
Price per Sqft $314
Subdivision Sunset Terrace
MLS Listing ID 1765306
Sold Date 08/31/22
Style Urban Contemporary
Bedrooms 3
Full Baths 1
Half Baths 1
Three Quarter Bath 1
Condo Fees $3,000
HOA Fees $250/ann
HOA Y/N Yes
Originating Board recolorado
Year Built 2018
Annual Tax Amount $2,941
Tax Year 2021
Lot Size 1,742 Sqft
Acres 0.04
Property Description
Stunning townhome in Sunset Terrace. This corner/end unit offers the most amount of privacy and views for buyers. Step inside and your instantly greeted with gorgeous engineered hard wood floors that flow throughout the main level. An open concept layout that is perfect for the entertaining type. Roll up the garage door and now you have the perfect setting to dine or entertain al fresco style on the patio! Outside patio is fully fenced and offers a built-in gas valve for your BBQ. The kitchen offers granite countertops, whirlpool appliances, soft close cabinets and drawers, tile backsplash and sit around island. In the living room buyers are offered a modern fireplace insert with built in TV and electrical outlets above. Upstairs plays host to the homes 3 bedrooms, office and laundry room. Oversized primary suite offers a full bathroom with built in's, custom designed walk-in closet and stunning mountain views. Location and functionality make this home an absolute win! Only 20 minutes from DIA and downtown Denver. Convenient access to shopping, trails and bike paths. With new carpet and fresh paint, this lock and go townhome is very move in ready for the next owners.
Location
State CO
County Arapahoe
Interior
Interior Features Built-in Features, Ceiling Fan(s), Granite Counters, High Ceilings, Kitchen Island, Open Floorplan, Pantry, Primary Suite, Smart Ceiling Fan, Smart Thermostat, Walk-In Closet(s)
Heating Forced Air
Cooling Central Air
Flooring Carpet, Linoleum, Vinyl, Wood
Fireplaces Number 1
Fireplaces Type Electric, Gas, Insert, Living Room
Fireplace Y
Appliance Convection Oven, Dishwasher, Disposal, Dryer, Gas Water Heater, Microwave, Oven, Refrigerator, Self Cleaning Oven, Washer
Laundry In Unit
Exterior
Exterior Feature Gas Valve, Rain Gutters
Garage Concrete, Dry Walled, Lighted
Garage Spaces 2.0
Utilities Available Cable Available, Electricity Connected, Natural Gas Connected, Phone Connected
View Mountain(s)
Roof Type Composition
Parking Type Concrete, Dry Walled, Lighted
Total Parking Spaces 2
Garage Yes
Building
Lot Description Corner Lot, Landscaped, Master Planned
Story Two
Sewer Public Sewer
Water Public
Level or Stories Two
Structure Type Brick, Frame, Wood Siding
Schools
Elementary Schools Summit
Middle Schools Horizon
High Schools Smoky Hill
School District Cherry Creek 5
Others
Senior Community No
Ownership Individual
Acceptable Financing Cash, Conventional, FHA, VA Loan
Listing Terms Cash, Conventional, FHA, VA Loan
Special Listing Condition None
Pets Description Cats OK, Dogs OK, Number Limit
Read Less Info
Want to know what your home might be worth? Contact us for a FREE valuation!

Our team is ready to help you sell your home for the highest possible price ASAP

© 2024 METROLIST, INC., DBA RECOLORADO® – All Rights Reserved
6455 S. Yosemite St., Suite 500 Greenwood Village, CO 80111 USA
Bought with LIV Sotheby's International Realty

"My job is to find and attract mastery-based agents to the office, protect the culture, and make sure everyone is happy! "






