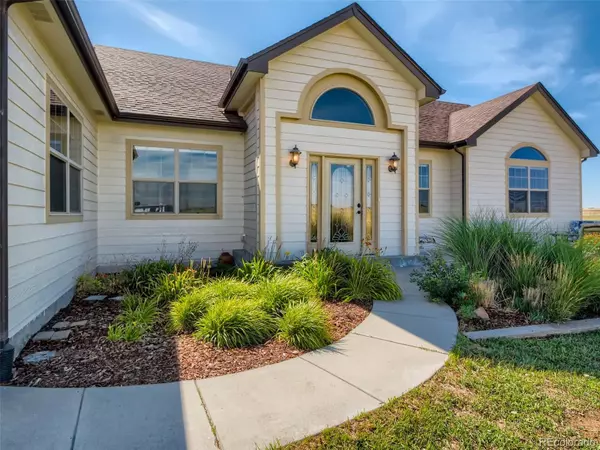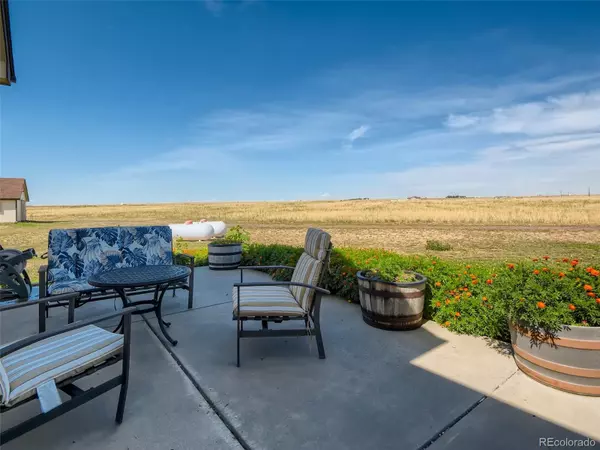$949,900
$949,900
For more information regarding the value of a property, please contact us for a free consultation.
4 Beds
4 Baths
3,991 SqFt
SOLD DATE : 11/04/2022
Key Details
Sold Price $949,900
Property Type Single Family Home
Sub Type Single Family Residence
Listing Status Sold
Purchase Type For Sale
Square Footage 3,991 sqft
Price per Sqft $238
Subdivision Brick Center Estates
MLS Listing ID 2125564
Sold Date 11/04/22
Style Traditional
Bedrooms 4
Full Baths 3
Half Baths 1
Condo Fees $500
HOA Fees $41/ann
HOA Y/N Yes
Originating Board recolorado
Year Built 2005
Annual Tax Amount $2,410
Tax Year 2021
Lot Size 35.000 Acres
Acres 35.0
Property Description
Back on the Market! Buyer's Contingency didn't go through. Exceptional Opportunity to live the Country Life! Bring your horses or farm the land it's all up to you at this fantastic Brick Center Estate property. A well thought out floor plan welcomes you and yours with great room living, 2 1/4" Hickory wood flooring and a stunning stone fireplace as it's centerpiece. Fantastic open kitchen with Hickory Cabinets, Granite Countertops, Breakfast Bar and a lovely Breakfast Room with views from the huge bay window. This home in fact has views from every room! There is a formal dining space with more views and a lovely primary bedroom and en suite 5 piece bath with soaking tub. Two more light and bright bedrooms are on the main level as well as a tastefully appointed full bath and 1/2 bath. Enjoy the three season room with access to the Deck and Pergola. The lower level boasts a sprawling living/entertainment area, Wet Bar with Refrigerator and Dishwasher additional Primary Bedroom with full bath and double sinks as well as a bonus room perfect for an office or craft room. Enjoy the sights and sounds of nature from the indoor/outdoor room or on the covered patio just outside. There's so much to enjoy! Your new home comes complete with a 36'x48' Barn with electricity, 2 water spigots, drive through doors and 4 dutch doors. A detached 12x16' shed with garage door is also included and so much more. Don't miss it!
Location
State CO
County Arapahoe
Rooms
Basement Finished, Full, Walk-Out Access
Main Level Bedrooms 3
Interior
Interior Features Breakfast Nook, Ceiling Fan(s), Entrance Foyer, Five Piece Bath, Granite Counters, High Ceilings, Jack & Jill Bathroom, Open Floorplan, Primary Suite, Smoke Free, Walk-In Closet(s)
Heating Forced Air
Cooling Central Air
Flooring Tile, Wood
Fireplaces Number 1
Fireplaces Type Gas Log, Great Room
Fireplace Y
Appliance Dishwasher, Disposal, Dryer, Gas Water Heater, Microwave, Oven, Refrigerator, Washer
Laundry In Unit
Exterior
Garage Asphalt, Oversized
Garage Spaces 3.0
Fence Partial
Utilities Available Electricity Connected, Phone Connected, Propane
View Plains
Roof Type Architecural Shingle
Parking Type Asphalt, Oversized
Total Parking Spaces 3
Garage Yes
Building
Lot Description Level, Meadow, Open Space, Secluded
Story One
Foundation Slab
Sewer Septic Tank
Water Well
Level or Stories One
Structure Type Stucco
Schools
Elementary Schools Bennett
Middle Schools Bennett
High Schools Bennett
School District Bennett 29-J
Others
Senior Community No
Ownership Individual
Acceptable Financing Cash, Conventional, Jumbo, VA Loan
Listing Terms Cash, Conventional, Jumbo, VA Loan
Special Listing Condition None
Pets Description Cats OK, Dogs OK
Read Less Info
Want to know what your home might be worth? Contact us for a FREE valuation!

Our team is ready to help you sell your home for the highest possible price ASAP

© 2024 METROLIST, INC., DBA RECOLORADO® – All Rights Reserved
6455 S. Yosemite St., Suite 500 Greenwood Village, CO 80111 USA
Bought with RE/MAX ACCORD

"My job is to find and attract mastery-based agents to the office, protect the culture, and make sure everyone is happy! "






