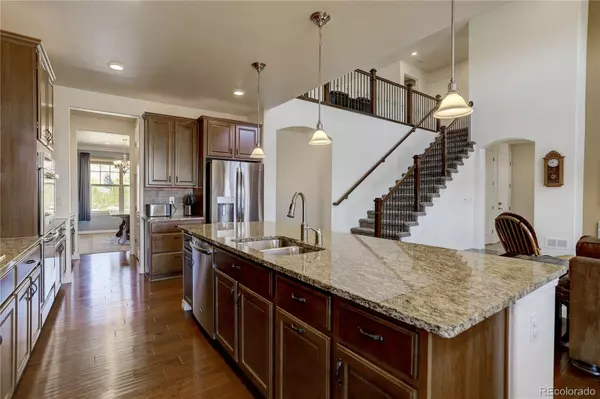$860,000
$860,000
For more information regarding the value of a property, please contact us for a free consultation.
4 Beds
3 Baths
3,026 SqFt
SOLD DATE : 10/14/2022
Key Details
Sold Price $860,000
Property Type Single Family Home
Sub Type Single Family Residence
Listing Status Sold
Purchase Type For Sale
Square Footage 3,026 sqft
Price per Sqft $284
Subdivision Leyden Rock
MLS Listing ID 6635047
Sold Date 10/14/22
Style Contemporary
Bedrooms 4
Full Baths 3
Condo Fees $360
HOA Fees $30/ann
HOA Y/N Yes
Abv Grd Liv Area 3,026
Originating Board recolorado
Year Built 2018
Annual Tax Amount $6,638
Tax Year 2021
Acres 0.23
Property Description
This special home is situated adjacent to expansive open space and has uninterrupted views of the nearby foothills. The floorplan of the home is just as impressive. The main level features an open space including a gourmet kitchen with butler's pantry, oversized island, gas cook top, double oven, 42 inch cabinets with plenty of storage and granite counters. The great room has multi-level windows, a gas fireplace, and soaring ceilings with remote controlled window shades throughout. The main floor also includes bonus room for formal dining/office, a bedroom with a walk-in closet which is adjacent to a full bath. Upstairs, the oversized loft space is perfect for office/workout/homeschool/tv/play. The primary bedroom, in addition to the views, boasts a 5 piece bath and a huge walk in closet. Located next to the primary closet, the laundry room has plenty of space for storage with built in cabinetry. Across the loft are two more bedrooms which are connected by a Jack and Jill bath yet each offer their own private vanity and sink. In addition to over 3,000 sq ft of above ground living space, the home offers an unfinished garden level basement with plenty of egress windows and plumbing for a future bath. There is a full sized 3 car garage, a 240v outlet for electric car charging and built in Kobalt storage track system.. There are 2 furnaces and A/C systems with smart thermostats including a whole house steam humidifier. Enjoy the convenience of a well planned neighborhood with the feel of a private oasis. The home offers a number of spots to enjoy the views including an oversized covered deck off the main living space and even the primary suite offers mountain views. Located directly across from Westridge Park, with a playground, ball field area, picnic tables, and community maintained walking trail.
Location
State CO
County Jefferson
Rooms
Basement Full, Sump Pump, Unfinished
Main Level Bedrooms 1
Interior
Interior Features Breakfast Nook, Ceiling Fan(s), Entrance Foyer, Five Piece Bath, Granite Counters, High Ceilings, High Speed Internet, Jack & Jill Bathroom, Kitchen Island, Open Floorplan, Pantry, Primary Suite, Smart Thermostat, Smart Window Coverings, Smoke Free, Vaulted Ceiling(s), Walk-In Closet(s), Wired for Data
Heating Forced Air
Cooling Central Air
Flooring Carpet, Laminate, Tile
Fireplaces Number 1
Fireplaces Type Family Room, Gas Log
Fireplace Y
Appliance Cooktop, Dishwasher, Disposal, Double Oven, Dryer, Gas Water Heater, Humidifier, Microwave, Range Hood, Refrigerator, Self Cleaning Oven, Sump Pump, Washer
Exterior
Exterior Feature Rain Gutters
Parking Features Concrete
Utilities Available Cable Available, Electricity Connected, Natural Gas Connected, Phone Connected
View Mountain(s)
Roof Type Composition
Total Parking Spaces 3
Garage No
Building
Lot Description Foothills, Greenbelt, Landscaped, Level, Sprinklers In Front, Sprinklers In Rear
Foundation Concrete Perimeter
Sewer Public Sewer
Level or Stories Two
Structure Type Concrete, Frame, Other, Stone
Schools
Elementary Schools Three Creeks
Middle Schools Bell
High Schools Ralston Valley
School District Jefferson County R-1
Others
Senior Community No
Ownership Individual
Acceptable Financing 1031 Exchange, Cash, Conventional, FHA, VA Loan
Listing Terms 1031 Exchange, Cash, Conventional, FHA, VA Loan
Special Listing Condition None
Pets Allowed Cats OK, Dogs OK
Read Less Info
Want to know what your home might be worth? Contact us for a FREE valuation!

Our team is ready to help you sell your home for the highest possible price ASAP

© 2025 METROLIST, INC., DBA RECOLORADO® – All Rights Reserved
6455 S. Yosemite St., Suite 500 Greenwood Village, CO 80111 USA
Bought with THE REAL ESTATE BROKERS OF CO.
"My job is to find and attract mastery-based agents to the office, protect the culture, and make sure everyone is happy! "






