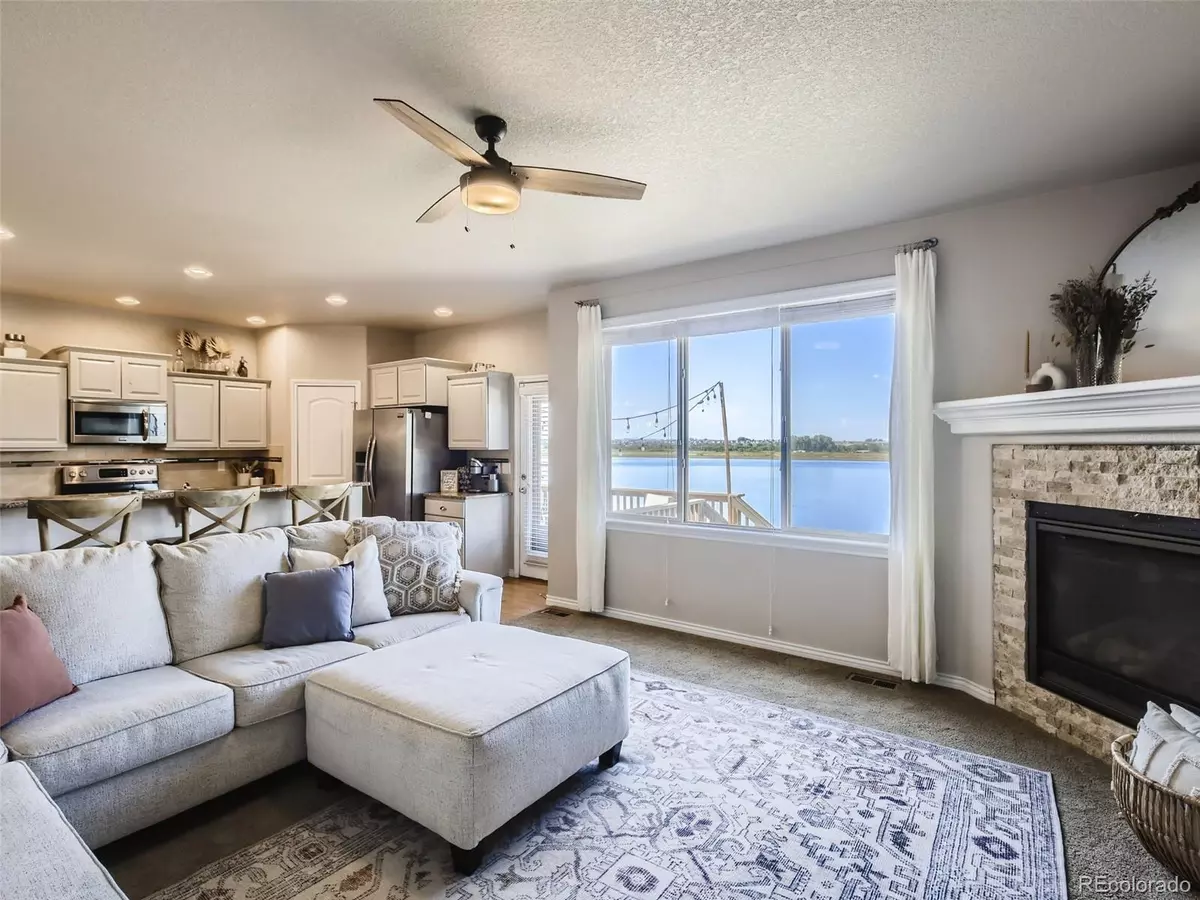$675,000
$650,000
3.8%For more information regarding the value of a property, please contact us for a free consultation.
4 Beds
3 Baths
2,318 SqFt
SOLD DATE : 09/23/2022
Key Details
Sold Price $675,000
Property Type Single Family Home
Sub Type Single Family Residence
Listing Status Sold
Purchase Type For Sale
Square Footage 2,318 sqft
Price per Sqft $291
Subdivision Mountain Shadows
MLS Listing ID 2087809
Sold Date 09/23/22
Bedrooms 4
Full Baths 2
Half Baths 1
Condo Fees $120
HOA Fees $40/qua
HOA Y/N Yes
Abv Grd Liv Area 2,318
Originating Board recolorado
Year Built 2015
Annual Tax Amount $5,103
Tax Year 2021
Acres 0.16
Property Description
Absolutely BREATHTAKING lake and mountain views plus a dreamy floorplan, 4 car garage, fireplace and rare walkout basement make this THE quintessential Colorado home! This incredible floor plan features an open air entry, large main floor office, playroom, formal dining or non conforming 5th bedroom, tall ceilings throughout, 4 bedrooms upstairs, plus a study nook and upstairs laundry room! The kitchen includes painted wood cabinets, granite counters, a corner pantry, bar seating open to the living and dining room with water views from practically everywhere. The garage is huge- 825sqft! It is 3 wide with a 4th car tandem, has two windows, a side access door and is wired for 220! Professionally landscaped backyard includes plush green grass, premium flagstone path with professionally installed gas firepit and sprinklers in front and back. South facing driveway to melt all that snow away! This home is located roughly a block away from Mountain Shadows Park, Firestone Charter, and some adorable horsies, making those evening walks even more memorable! Perfect Firestone location right off HWY 119 and about a mile to I-25! Call for a tour today!
Location
State CO
County Weld
Rooms
Basement Unfinished, Walk-Out Access
Interior
Interior Features Ceiling Fan(s), Eat-in Kitchen, Five Piece Bath, Granite Counters, Kitchen Island, Laminate Counters, Vaulted Ceiling(s), Walk-In Closet(s)
Heating Forced Air, Natural Gas
Cooling Central Air
Flooring Carpet, Linoleum, Wood
Fireplaces Number 1
Fireplaces Type Gas Log, Great Room
Fireplace Y
Appliance Dishwasher, Disposal, Microwave, Range, Refrigerator
Exterior
Exterior Feature Balcony, Private Yard
Garage Spaces 4.0
Fence Full
Utilities Available Electricity Connected, Natural Gas Connected
Waterfront Description Lake, Pond
View Lake, Mountain(s), Plains, Water
Roof Type Composition
Total Parking Spaces 4
Garage Yes
Building
Sewer Public Sewer
Water Public
Level or Stories Two
Structure Type Frame, Other, Stone
Schools
Elementary Schools Centennial
Middle Schools Coal Ridge
High Schools Mead
School District St. Vrain Valley Re-1J
Others
Senior Community No
Ownership Individual
Acceptable Financing Cash, Conventional, FHA, VA Loan
Listing Terms Cash, Conventional, FHA, VA Loan
Special Listing Condition None
Pets Allowed Yes
Read Less Info
Want to know what your home might be worth? Contact us for a FREE valuation!

Our team is ready to help you sell your home for the highest possible price ASAP

© 2025 METROLIST, INC., DBA RECOLORADO® – All Rights Reserved
6455 S. Yosemite St., Suite 500 Greenwood Village, CO 80111 USA
Bought with The Agency - Denver
"My job is to find and attract mastery-based agents to the office, protect the culture, and make sure everyone is happy! "






