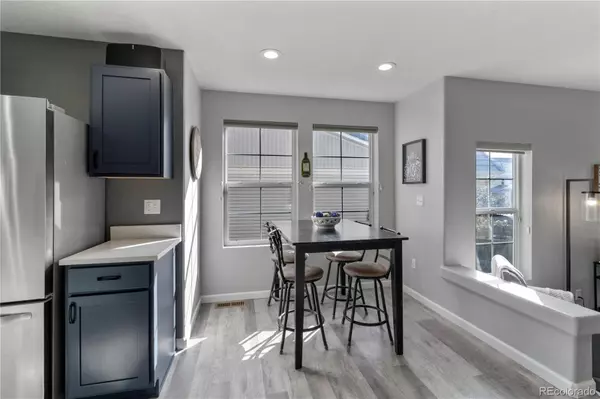$640,000
$650,000
1.5%For more information regarding the value of a property, please contact us for a free consultation.
4 Beds
4 Baths
2,736 SqFt
SOLD DATE : 10/14/2022
Key Details
Sold Price $640,000
Property Type Single Family Home
Sub Type Single Family Residence
Listing Status Sold
Purchase Type For Sale
Square Footage 2,736 sqft
Price per Sqft $233
Subdivision The Meadows
MLS Listing ID 2839418
Sold Date 10/14/22
Style Contemporary
Bedrooms 4
Full Baths 2
Half Baths 1
Three Quarter Bath 1
Condo Fees $235
HOA Fees $78/qua
HOA Y/N Yes
Originating Board recolorado
Year Built 2011
Annual Tax Amount $3,125
Tax Year 2021
Lot Size 5,227 Sqft
Acres 0.12
Property Description
Professional Pictures coming Saturday August 27th ~ Move Right in!! All of the Hard Work is Finished and Waiting for YOU!! Welcome to a refinished - Updated - Beautiful Show Home!! *New flooring and baseboards throughout main level* Upgraded all canned lights and ceiling fans to LED* Added barn door between main bedroom and bathroom** Brand new carpet in basement and 2nd floor with top of the line Comfort Padding* The Kitchen Sports The Perfect Lay-Out Including - New quarts counter tops with matte black single bowl composite sink* New Frigidaire stainless steel kitchen appliances (Including a Fancy Air Fryer built in to the Oven)* Kitchen cabinet paint refresh Professionally Finished (Classy)** Updated half bathroom** Tall 9 foot ceilings supporting a bedroom and bathroom and Recreation area in basement** Good Size Backyard with a Fantastic New Pergola on Large backyard patio** Garage overhead storage racks will stay**
*** HOA is $235 a quarter, includes trash and recycling plus access to the Grange and Taft House pools
*** Just around the Corner from Clear Sky Elementary
*** Short distance to Phillip S. Miller Park
*** Less than a 5 minute drive to the nearest restaurants and breweries
*** I-25 and Outlet Mall just a 6 minute drive away
Location
State CO
County Douglas
Rooms
Basement Finished, Partial
Interior
Interior Features Ceiling Fan(s), Eat-in Kitchen, Five Piece Bath, Granite Counters, High Ceilings, High Speed Internet, Kitchen Island, Open Floorplan
Heating Forced Air
Cooling Central Air
Flooring Carpet, Laminate
Fireplace N
Laundry In Unit
Exterior
Exterior Feature Private Yard
Garage Spaces 2.0
Fence Full
Roof Type Cement Shake
Total Parking Spaces 2
Garage Yes
Building
Story Two
Foundation Concrete Perimeter, Slab
Sewer Public Sewer
Level or Stories Two
Structure Type Wood Siding
Schools
Elementary Schools Clear Sky
Middle Schools Castle Rock
High Schools Castle View
School District Douglas Re-1
Others
Senior Community No
Ownership Individual
Acceptable Financing Cash, Conventional, FHA, VA Loan
Listing Terms Cash, Conventional, FHA, VA Loan
Special Listing Condition None
Read Less Info
Want to know what your home might be worth? Contact us for a FREE valuation!

Our team is ready to help you sell your home for the highest possible price ASAP

© 2024 METROLIST, INC., DBA RECOLORADO® – All Rights Reserved
6455 S. Yosemite St., Suite 500 Greenwood Village, CO 80111 USA
Bought with West and Main Homes Inc

"My job is to find and attract mastery-based agents to the office, protect the culture, and make sure everyone is happy! "






