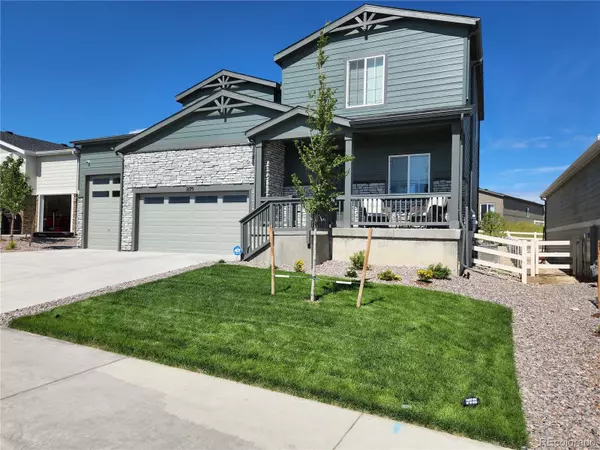$665,000
$675,000
1.5%For more information regarding the value of a property, please contact us for a free consultation.
3 Beds
3 Baths
2,084 SqFt
SOLD DATE : 09/19/2022
Key Details
Sold Price $665,000
Property Type Single Family Home
Sub Type Single Family Residence
Listing Status Sold
Purchase Type For Sale
Square Footage 2,084 sqft
Price per Sqft $319
Subdivision Crystal Valley Ranch
MLS Listing ID 1974255
Sold Date 09/19/22
Style Contemporary
Bedrooms 3
Full Baths 1
Half Baths 1
Three Quarter Bath 1
Condo Fees $79
HOA Fees $79/mo
HOA Y/N Yes
Originating Board recolorado
Year Built 2022
Annual Tax Amount $2,735
Tax Year 2021
Lot Size 6,969 Sqft
Acres 0.16
Property Description
If you’re looking for a new home without having to wait for construction, this is the one. Built in 2022, this Southeast facing Avon plan is anchored by an open-concept great room and dining area, flowing into a kitchen with a center island, stainless steel Whirlpool appliances, large pantry, and backyard access. Additional main-floor highlights include a powder room and a study directly off the center hallway. Upstairs, you’ll enjoy additional space in a generous loft with a walk-in closet. Two secondary bedrooms, each with walk-in closets, and a spacious laundry room (washer and dryer included) are located on the second floor. Secluded on the other side of the second floor, a lavish owner’s suite boasts an attached bath, dual vanity with granite countertops, separate toilet room, and a roomy walk-in closet. This home also includes a 3-bay expanded garage with polyaspartic floor coating, a partial unfinished basement, and a large backyard space-freshly landscaped. Enjoy Crystal Valley Ranch living with its large clubhouse that includes an outdoor pool, fitness center, playing field, dog park and miles of walking and biking paths. Enjoy close proximity to shopping, restaurants and I-25. There are nine months remaining on the Century Communities Homebuilder's Limited Warranty. View now. This won’t last long!
Location
State CO
County Douglas
Rooms
Basement Bath/Stubbed, Crawl Space, Daylight, Interior Entry, Partial, Sump Pump, Unfinished
Interior
Interior Features Breakfast Nook, Ceiling Fan(s), Eat-in Kitchen, Granite Counters, High Ceilings, Kitchen Island, Open Floorplan, Pantry, Primary Suite, Smoke Free, Walk-In Closet(s), Wired for Data
Heating Forced Air, Natural Gas
Cooling Central Air
Flooring Carpet, Laminate
Fireplace N
Appliance Dishwasher, Disposal, Dryer, Gas Water Heater, Microwave, Range, Range Hood, Refrigerator, Self Cleaning Oven, Sump Pump, Washer
Laundry In Unit
Exterior
Exterior Feature Private Yard, Rain Gutters, Smart Irrigation
Garage Concrete, Floor Coating, Oversized Door
Garage Spaces 3.0
Fence Partial
Utilities Available Electricity Connected, Internet Access (Wired), Natural Gas Connected
Roof Type Architecural Shingle
Parking Type Concrete, Floor Coating, Oversized Door
Total Parking Spaces 3
Garage Yes
Building
Lot Description Landscaped, Sprinklers In Front, Sprinklers In Rear
Story Two
Foundation Concrete Perimeter
Sewer Public Sewer
Water Public
Level or Stories Two
Structure Type Frame, Stone
Schools
Elementary Schools Castle Rock
Middle Schools Mesa
High Schools Douglas County
School District Douglas Re-1
Others
Senior Community No
Ownership Individual
Acceptable Financing Cash, Conventional, FHA, VA Loan
Listing Terms Cash, Conventional, FHA, VA Loan
Special Listing Condition None
Pets Description Cats OK, Dogs OK
Read Less Info
Want to know what your home might be worth? Contact us for a FREE valuation!

Our team is ready to help you sell your home for the highest possible price ASAP

© 2024 METROLIST, INC., DBA RECOLORADO® – All Rights Reserved
6455 S. Yosemite St., Suite 500 Greenwood Village, CO 80111 USA
Bought with EXIT Realty DTC, Cherry Creek, Pikes Peak.

"My job is to find and attract mastery-based agents to the office, protect the culture, and make sure everyone is happy! "






