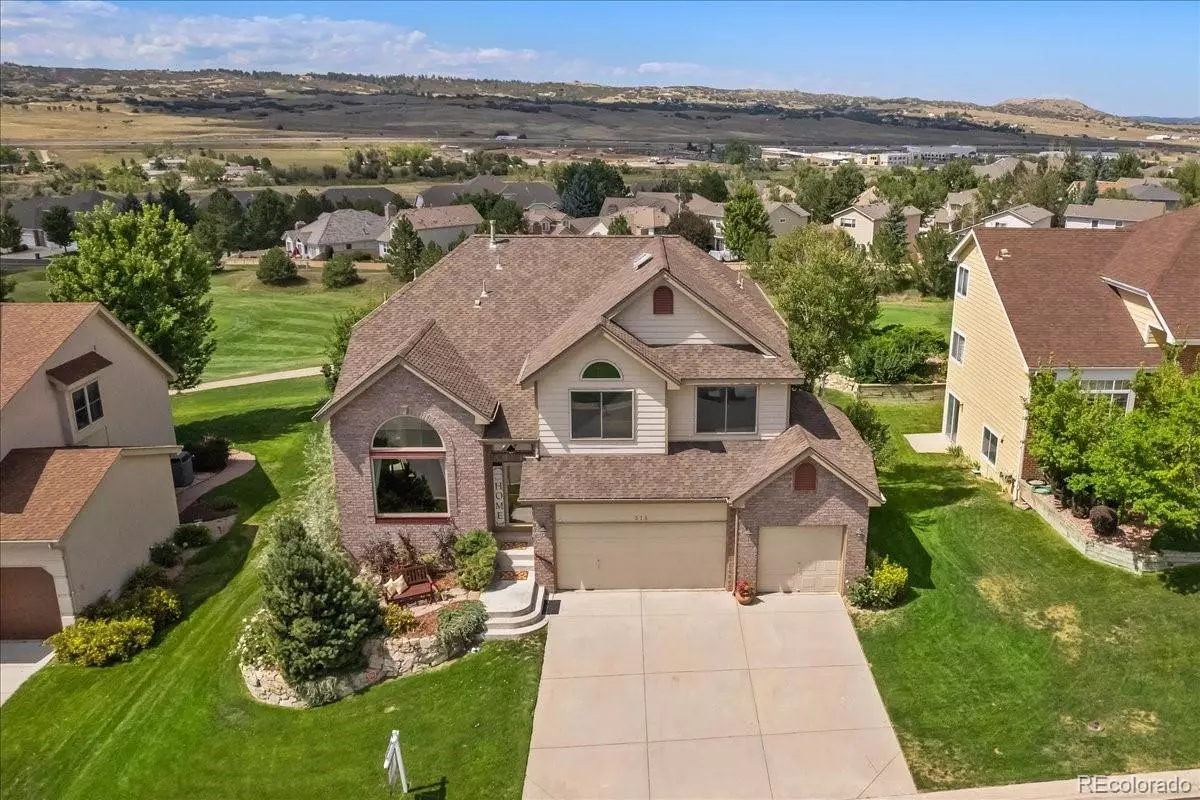$730,000
$730,000
For more information regarding the value of a property, please contact us for a free consultation.
5 Beds
4 Baths
3,191 SqFt
SOLD DATE : 09/29/2022
Key Details
Sold Price $730,000
Property Type Single Family Home
Sub Type Single Family Residence
Listing Status Sold
Purchase Type For Sale
Square Footage 3,191 sqft
Price per Sqft $228
Subdivision Plum Creek Fairway 4
MLS Listing ID 7495503
Sold Date 09/29/22
Style Traditional
Bedrooms 5
Full Baths 3
Half Baths 1
Condo Fees $25
HOA Fees $25/mo
HOA Y/N Yes
Originating Board recolorado
Year Built 1993
Annual Tax Amount $2,390
Tax Year 2021
Lot Size 7,405 Sqft
Acres 0.17
Property Description
Fantastic 5 Bedroom 4 Bath home backing up to the 4th Tee Box of the Plum Creek Golf Course with incredible views, tons of light and incredible sunsets! Don't miss the opportunity to live in this wonderful community tucked quietly away in south Castle Rock! Close to all of the new downtown restaurants, and shops, just 20 minutes to Denver and 30 minutes to Colorado Springs. Newer upgrades in the home include windows with privacy tint, Pella Sliding Glass Door with in-door Blinds, High Efficiency HVAC, Carpet, Trex deck, and Roof. There is a hot tub to enjoy the evenings watching the gorgeous Colorado Sunsets, an invisible fence in the back yard to keep the pooches in - homeowners are allowed to put up fencing. Rooms are spacious, windows are large and perfect for the great views! This home has tons of square footage and has a very functional floorplan! Plum Creek Golf Course was recently acquired by the owners of Bear Dance Golf Course. Their multi-million dollars of renovations have begun and include the construction of a new world class clubhouse and restaurant operation opening in October 2022. The driving range has been renovated and all improvements will certainly provide a tremendous new experience for golfers and residents alike, on Plum Creek Golf Course!
Location
State CO
County Douglas
Rooms
Basement Bath/Stubbed, Crawl Space, Finished, Partial
Interior
Interior Features Built-in Features, Butcher Counters, Ceiling Fan(s), Eat-in Kitchen, Five Piece Bath, High Ceilings, Kitchen Island, Primary Suite, Smoke Free, Hot Tub, Vaulted Ceiling(s), Walk-In Closet(s)
Heating Forced Air
Cooling Central Air
Flooring Carpet, Tile, Wood
Fireplaces Number 1
Fireplaces Type Family Room
Fireplace Y
Appliance Dishwasher, Disposal, Dryer, Gas Water Heater, Microwave, Oven, Self Cleaning Oven, Washer
Exterior
Exterior Feature Water Feature
Garage Concrete, Oversized, Storage
Garage Spaces 3.0
Utilities Available Cable Available, Electricity Connected, Internet Access (Wired), Natural Gas Connected, Phone Connected
View Golf Course, Mountain(s)
Roof Type Composition
Parking Type Concrete, Oversized, Storage
Total Parking Spaces 3
Garage Yes
Building
Story Multi/Split
Foundation Slab
Sewer Public Sewer
Water Public
Level or Stories Multi/Split
Structure Type Frame
Schools
Elementary Schools South Ridge
Middle Schools Mesa
High Schools Douglas County
School District Douglas Re-1
Others
Senior Community No
Ownership Individual
Acceptable Financing Cash, Conventional, FHA, Jumbo, VA Loan
Listing Terms Cash, Conventional, FHA, Jumbo, VA Loan
Special Listing Condition None
Pets Description Yes
Read Less Info
Want to know what your home might be worth? Contact us for a FREE valuation!

Our team is ready to help you sell your home for the highest possible price ASAP

© 2024 METROLIST, INC., DBA RECOLORADO® – All Rights Reserved
6455 S. Yosemite St., Suite 500 Greenwood Village, CO 80111 USA
Bought with MB 'The Duke of Denver' Real Estate Group

"My job is to find and attract mastery-based agents to the office, protect the culture, and make sure everyone is happy! "






