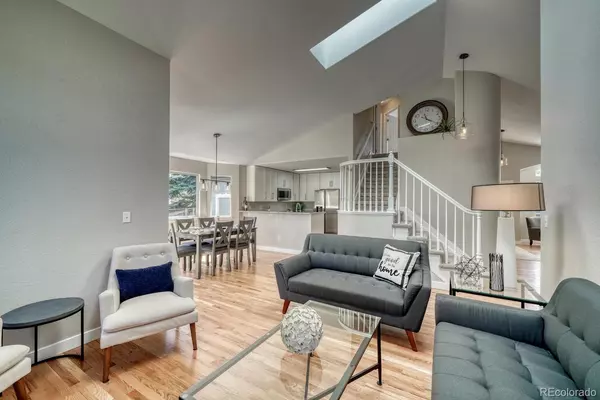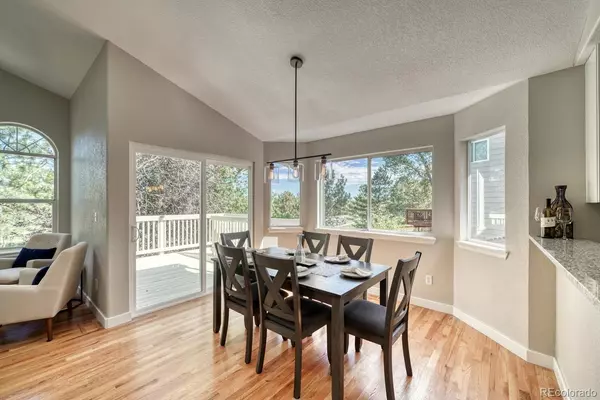$612,000
$620,000
1.3%For more information regarding the value of a property, please contact us for a free consultation.
4 Beds
3 Baths
1,710 SqFt
SOLD DATE : 10/13/2022
Key Details
Sold Price $612,000
Property Type Single Family Home
Sub Type Single Family Residence
Listing Status Sold
Purchase Type For Sale
Square Footage 1,710 sqft
Price per Sqft $357
Subdivision Stonegate
MLS Listing ID 7953428
Sold Date 10/13/22
Bedrooms 4
Full Baths 2
Half Baths 1
Condo Fees $50
HOA Fees $16/qua
HOA Y/N Yes
Abv Grd Liv Area 1,710
Originating Board recolorado
Year Built 1994
Annual Tax Amount $3,445
Tax Year 2021
Acres 0.18
Property Description
The interior of this delightful home came to life with the new renovations and a style that makes a statement! It is ready for you to move in and enjoy it all, from the front deck to the large private yard. Gleaming Red-Oak flooring throughout main level just refinished. New carpet in upper level. Main Floor Primary Bedroom + 3 bedrooms in upper level. All bathrooms feature new vanities, granite countertops new faucets/valves. Separate shower and luxurious tub in Primary Bath plus a walk-in closet. The Great Room with gas fireplace is a perfect gathering place with the spacious Dining Area which opens to Large Deck. All new white kitchen Shaker cabinets, Granite Countertops, New Stainless Steel Appliances: Slide-in stove, refrigerator with ice & water (new valve and tubing for ice/water), Microwave, Dishwasher. New Kitchen Sink with Designer Faucet with new valves. New Garbage Disposal. New Laminate Vinyl Plank flooring in half-bath, upper level bath and main floor laundry. Newly painted interior and exterior .The walk-out basement is ready for your design and finish! Three Car Garage with service door. Large rear yard and deck, nice front deck. Gutters cleaned, repaired or replaced where needed. New concrete at entry and sidewalk. This home is in a quiet cul-de-sac convenient to Lincoln and Jordan, schools, shopping and restaurants galore. The Parker Park and Ride is just minutes away on Lincoln. Come see, dream about finishing the walk-out basement, and make this your home where you can be inspired by your surroundings to make new stories! ***14 MONTH BLUE RIBBON HOME WARRANTY FOR BUYER.***
Location
State CO
County Douglas
Zoning PDU
Rooms
Basement Sump Pump, Unfinished, Walk-Out Access
Main Level Bedrooms 1
Interior
Interior Features Five Piece Bath, Granite Counters, High Ceilings, Smoke Free, Walk-In Closet(s)
Heating Forced Air
Cooling Central Air
Flooring Carpet, Laminate, Wood
Fireplaces Number 1
Fireplaces Type Gas, Great Room
Fireplace Y
Appliance Dishwasher, Disposal, Microwave, Range, Refrigerator, Self Cleaning Oven
Laundry In Unit
Exterior
Exterior Feature Private Yard
Garage Spaces 3.0
Fence Full
Roof Type Composition
Total Parking Spaces 3
Garage Yes
Building
Lot Description Cul-De-Sac, Greenbelt, Landscaped, Level, Many Trees, Master Planned, Sprinklers In Front, Sprinklers In Rear
Sewer Public Sewer
Water Public
Level or Stories Two
Structure Type Frame
Schools
Elementary Schools Mammoth Heights
Middle Schools Sierra
High Schools Chaparral
School District Douglas Re-1
Others
Senior Community No
Ownership Individual
Acceptable Financing Cash, Conventional, FHA, VA Loan
Listing Terms Cash, Conventional, FHA, VA Loan
Special Listing Condition None
Read Less Info
Want to know what your home might be worth? Contact us for a FREE valuation!

Our team is ready to help you sell your home for the highest possible price ASAP

© 2025 METROLIST, INC., DBA RECOLORADO® – All Rights Reserved
6455 S. Yosemite St., Suite 500 Greenwood Village, CO 80111 USA
Bought with Heritage Marketing LLC
"My job is to find and attract mastery-based agents to the office, protect the culture, and make sure everyone is happy! "






