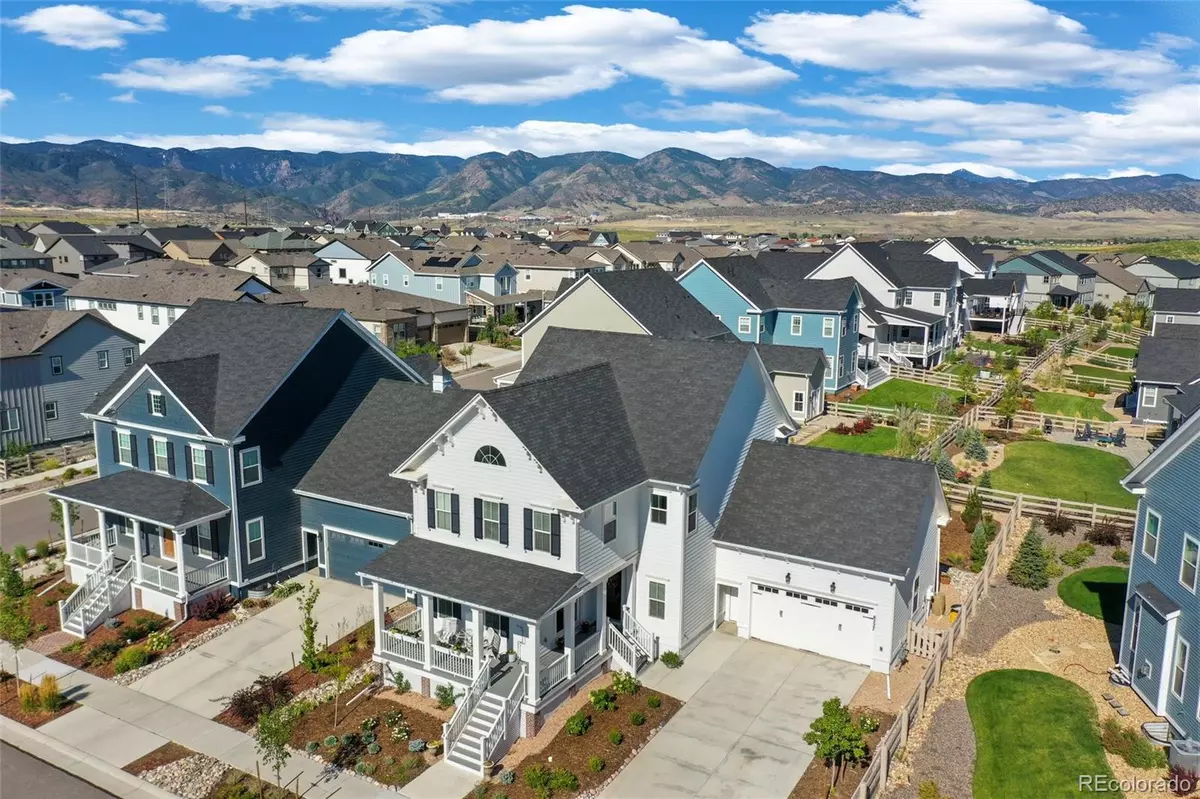$1,093,000
$1,093,000
For more information regarding the value of a property, please contact us for a free consultation.
4 Beds
4 Baths
4,376 SqFt
SOLD DATE : 11/21/2022
Key Details
Sold Price $1,093,000
Property Type Single Family Home
Sub Type Single Family Residence
Listing Status Sold
Purchase Type For Sale
Square Footage 4,376 sqft
Price per Sqft $249
Subdivision Sterling Ranch
MLS Listing ID 2107635
Sold Date 11/21/22
Style Victorian
Bedrooms 4
Full Baths 3
Half Baths 1
HOA Y/N No
Originating Board recolorado
Year Built 2020
Annual Tax Amount $7,858
Tax Year 2021
Lot Size 6,969 Sqft
Acres 0.16
Property Description
Beautifully designed by Parkwood, this Greek Revival Victorian home in Sterling Ranch offers everyday luxury! The gorgeous interior combines the character of yesteryear with modern amenities, spectacular mountain views, upgraded lighting, quartz countertops & designer finishes. 10' ceilings, stunning hardwood floors & elegant crown molding highlight the open concept main floor. Amateur gastronomists will delight in the gourmet kitchen that is equipped with a sizable island with seating, open shelving, a marble subway tile backsplash, abundant cabinet space with extra deep drawers, a walk-in pantry, stainless steel appliances (including a gas range with hood & double ovens)& a butler's pantry complete with a farmhouse sink & a beverage fridge. A handsome fireplace anchors the living room while the polished dining room opens out to the deck & the extensively landscaped fenced backyard for a seamless transition to outdoor entertaining. The main floor is completed by a stylish powder room & a flexible office space/formal dining room that opens to the wrap-around front porch. The light-filled upper level that hosts 2 bedrooms connected via a Jack & Jill bath, a built-in office nook, a convenient laundry room & the grand primary suite. The primary suite impresses with a tray ceiling, large walk-in closet & a luxurious 5-piece bathroom with a must-see free-standing soaking tub. Recently finished, the basement provides excellent additional living space with a fantastic wet bar, rec room, conforming bedroom & lovely full bathroom. Other noteworthy features include wiring for surround sound & a security system, a high Energy Star rating & smart home features including a Nest system & Rachio irrigation system. Wonderful location in a welcoming community with parks, trails, a clubhouse, an outdoor pool & a fitness center. Blocks away from Atlas Coffee, a brewery, a daycare & all the recreation opportunities found at nearby Chatfield State Park.
Location
State CO
County Douglas
Rooms
Basement Finished, Full, Interior Entry, Sump Pump
Interior
Interior Features Audio/Video Controls, Built-in Features, Eat-in Kitchen, Entrance Foyer, Five Piece Bath, High Ceilings, High Speed Internet, Jack & Jill Bathroom, Kitchen Island, Open Floorplan, Pantry, Primary Suite, Quartz Counters, Smart Lights, Smart Window Coverings, Smoke Free, Walk-In Closet(s), Wet Bar, Wired for Data
Heating Forced Air, Natural Gas
Cooling Central Air
Flooring Carpet, Tile, Wood
Fireplaces Number 1
Fireplaces Type Gas, Living Room
Fireplace Y
Appliance Bar Fridge, Convection Oven, Cooktop, Dishwasher, Disposal, Double Oven, Dryer, Microwave, Range Hood, Refrigerator, Self Cleaning Oven, Sump Pump, Tankless Water Heater, Washer
Exterior
Exterior Feature Garden, Lighting, Private Yard, Rain Gutters, Smart Irrigation
Garage Concrete, Dry Walled, Lighted, Oversized
Garage Spaces 2.0
Fence Full
Utilities Available Cable Available, Electricity Connected, Internet Access (Wired), Natural Gas Connected, Phone Available
View Mountain(s)
Roof Type Composition
Parking Type Concrete, Dry Walled, Lighted, Oversized
Total Parking Spaces 2
Garage Yes
Building
Lot Description Landscaped, Level, Master Planned
Story Two
Sewer Public Sewer
Water Public
Level or Stories Two
Structure Type Frame
Schools
Elementary Schools Roxborough
Middle Schools Ranch View
High Schools Thunderridge
School District Douglas Re-1
Others
Senior Community No
Ownership Individual
Acceptable Financing Cash, Conventional, Jumbo, VA Loan
Listing Terms Cash, Conventional, Jumbo, VA Loan
Special Listing Condition None
Pets Description Cats OK, Dogs OK, Number Limit, Yes
Read Less Info
Want to know what your home might be worth? Contact us for a FREE valuation!

Our team is ready to help you sell your home for the highest possible price ASAP

© 2024 METROLIST, INC., DBA RECOLORADO® – All Rights Reserved
6455 S. Yosemite St., Suite 500 Greenwood Village, CO 80111 USA
Bought with Madison & Company Properties

"My job is to find and attract mastery-based agents to the office, protect the culture, and make sure everyone is happy! "






