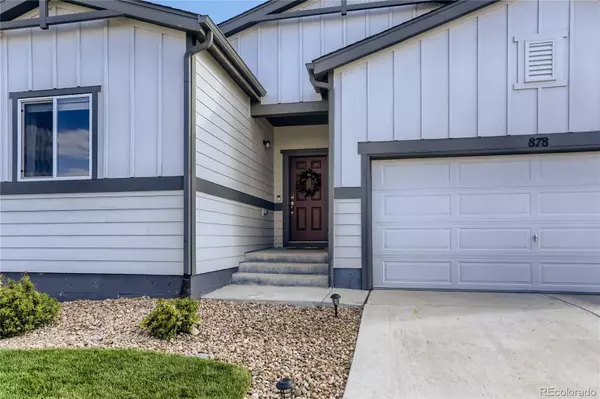$515,000
$510,000
1.0%For more information regarding the value of a property, please contact us for a free consultation.
3 Beds
2 Baths
1,627 SqFt
SOLD DATE : 11/01/2022
Key Details
Sold Price $515,000
Property Type Single Family Home
Sub Type Single Family Residence
Listing Status Sold
Purchase Type For Sale
Square Footage 1,627 sqft
Price per Sqft $316
Subdivision Autumn Valley
MLS Listing ID 6871130
Sold Date 11/01/22
Bedrooms 3
Full Baths 1
Three Quarter Bath 1
Condo Fees $120
HOA Fees $40/qua
HOA Y/N Yes
Originating Board recolorado
Year Built 2019
Annual Tax Amount $2,932
Tax Year 2021
Lot Size 5,662 Sqft
Acres 0.13
Property Description
Beautifully finished home on a corner lot with mountain views in the desirable Autumn Valley Ranch community! This move-in-ready residence features an open, light-filled interior enhanced with luxury vinyl flooring and a neutral color palette. Two spacious and sunny bedrooms at the front of the home offer wonderful privacy and are separated by a full-size bathroom. Find access to the attached two-car garage as well as the laundry room just off the kitchen for everyday convenience! The chef's kitchen is fully-appointed with granite countertops, high-end stainless steel appliances, white cabinetry, and a kitchen island with seating. The dining room off the kitchen features access to the patio through sliding glass doors for the best indoor-outdoor living! The comfortable living room spills seamlessly into the kitchen and dining areas ensuring this floor plan is perfect for entertaining. The primary bedroom suite is on the other wing of the house offering a truly peaceful retreat at the end of the day. The en-suite bathroom boasts dual sinks with a vanity and a spacious walk-in closet. Outside, enjoy your own private oasis with the fully-fenced backyard overlooking open space with stunning mountain views! Relax on the concrete patio surrounded by a lush manicured lawn. Enjoy this tranquil location while still remaining close to shopping, dining, parks, and more! Easily hop on I-25 for any weekend adventures or commutes to Denver.
Location
State CO
County Weld
Rooms
Main Level Bedrooms 3
Interior
Interior Features Ceiling Fan(s), Granite Counters, Walk-In Closet(s)
Heating Electric, Forced Air
Cooling Central Air
Flooring Vinyl
Fireplace N
Appliance Dishwasher, Disposal, Dryer, Electric Water Heater, Microwave, Oven, Range, Refrigerator, Washer
Exterior
Exterior Feature Private Yard, Rain Gutters
Garage Spaces 2.0
Fence Full
Utilities Available Cable Available, Electricity Connected, Internet Access (Wired), Natural Gas Connected
View Meadow, Mountain(s)
Roof Type Composition
Total Parking Spaces 2
Garage Yes
Building
Lot Description Corner Lot, Greenbelt, Open Space, Sprinklers In Front, Sprinklers In Rear
Story One
Sewer Public Sewer
Water Public
Level or Stories One
Structure Type EIFS
Schools
Elementary Schools Thunder Valley
Middle Schools Soaring Heights
High Schools Frederick
School District St. Vrain Valley Re-1J
Others
Senior Community No
Ownership Individual
Acceptable Financing Cash, Conventional, FHA, VA Loan
Listing Terms Cash, Conventional, FHA, VA Loan
Special Listing Condition None
Read Less Info
Want to know what your home might be worth? Contact us for a FREE valuation!

Our team is ready to help you sell your home for the highest possible price ASAP

© 2024 METROLIST, INC., DBA RECOLORADO® – All Rights Reserved
6455 S. Yosemite St., Suite 500 Greenwood Village, CO 80111 USA
Bought with RE/MAX MOMENTUM

"My job is to find and attract mastery-based agents to the office, protect the culture, and make sure everyone is happy! "






