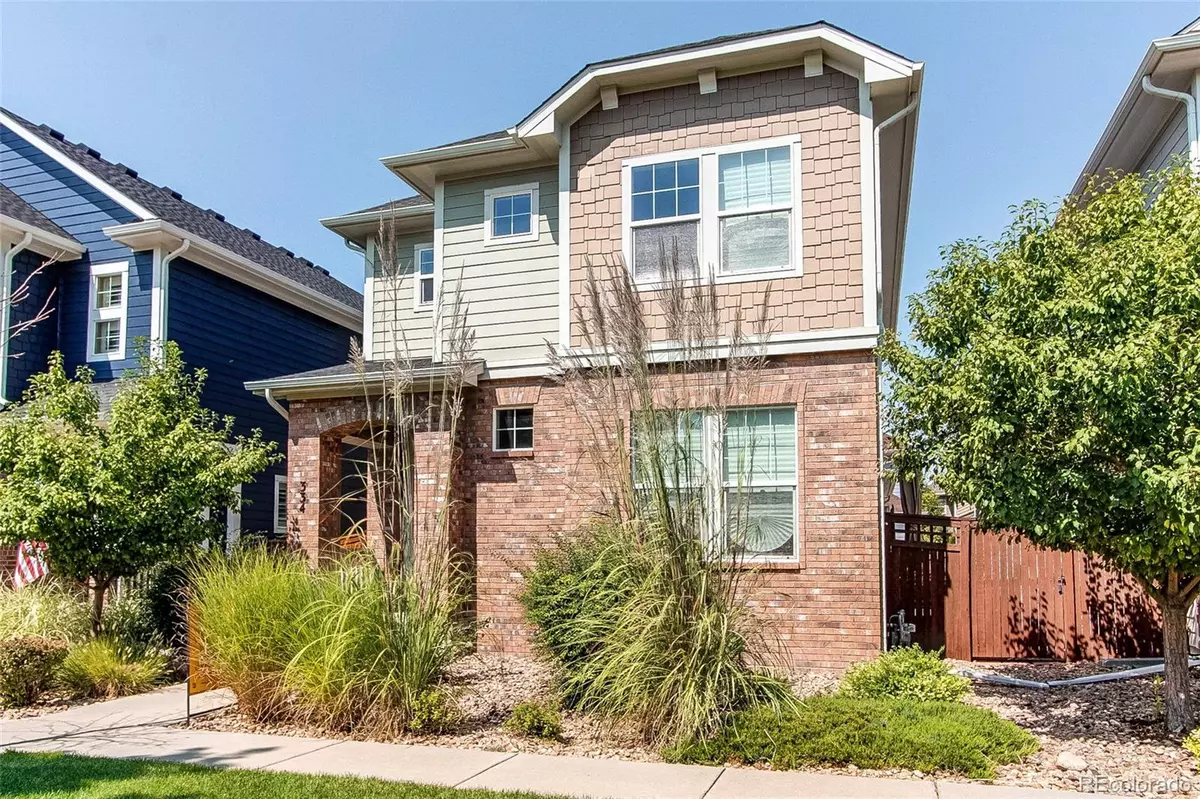$669,000
$675,000
0.9%For more information regarding the value of a property, please contact us for a free consultation.
3 Beds
3 Baths
1,872 SqFt
SOLD DATE : 11/23/2022
Key Details
Sold Price $669,000
Property Type Single Family Home
Sub Type Single Family Residence
Listing Status Sold
Purchase Type For Sale
Square Footage 1,872 sqft
Price per Sqft $357
Subdivision Lowry
MLS Listing ID 8885723
Sold Date 11/23/22
Bedrooms 3
Full Baths 2
Half Baths 1
Condo Fees $90
HOA Fees $30/qua
HOA Y/N Yes
Originating Board recolorado
Year Built 2011
Annual Tax Amount $2,662
Tax Year 2021
Lot Size 2,613 Sqft
Acres 0.06
Property Description
LOWEST priced single family home in Lowry! The main open concept living space has high ceilings & engineered hardwoods. The large granite kitchen island looks out at the living room, fireplace and a spacious dining room. The upstairs has 3 bedrooms and 2 baths. The primary bedroom is generous and offers a walk in closet and a 5 piece bath. The laundry is located upstairs for convenience. The unfinished basement is over 800 sq ft and ready for your imagination. This beautiful single family home lives like a townhome in that you have zero yard work or snow shoveling, just lock the door and go! Or walk out the front door and sit under the pergola and enjoy the manicured yard you share with your neighbors. The side yard is shared with your neighbor but only you have direct access and its perfect for Fido. Located just a short walk from the Lowry Town Center with over 18 restaurants, shopping and art galleries. The off-leash dog park and Common Grounds Golf Course are also close by. Boulevard One offers more shopping, restaurants and entertainment! Cherry Creek is nearby and its a 20 minute drive to downtown Denver.
Location
State CO
County Denver
Zoning R-2-A
Rooms
Basement Partial, Unfinished
Interior
Interior Features Five Piece Bath, Granite Counters, High Ceilings, Kitchen Island, Open Floorplan, Walk-In Closet(s)
Heating Forced Air
Cooling Central Air
Flooring Carpet
Fireplaces Number 1
Fireplaces Type Great Room
Fireplace Y
Appliance Dishwasher, Disposal, Dryer, Microwave, Self Cleaning Oven, Washer
Laundry Laundry Closet
Exterior
Garage Spaces 2.0
Roof Type Composition
Total Parking Spaces 2
Garage Yes
Building
Lot Description Level
Story Two
Sewer Public Sewer
Water Public
Level or Stories Two
Structure Type Frame
Schools
Elementary Schools Lowry
Middle Schools Hill
High Schools George Washington
School District Denver 1
Others
Senior Community No
Ownership Individual
Acceptable Financing Cash, Conventional, FHA, VA Loan
Listing Terms Cash, Conventional, FHA, VA Loan
Special Listing Condition None
Read Less Info
Want to know what your home might be worth? Contact us for a FREE valuation!

Our team is ready to help you sell your home for the highest possible price ASAP

© 2024 METROLIST, INC., DBA RECOLORADO® – All Rights Reserved
6455 S. Yosemite St., Suite 500 Greenwood Village, CO 80111 USA
Bought with NeXstep Real Estate Group

"My job is to find and attract mastery-based agents to the office, protect the culture, and make sure everyone is happy! "






