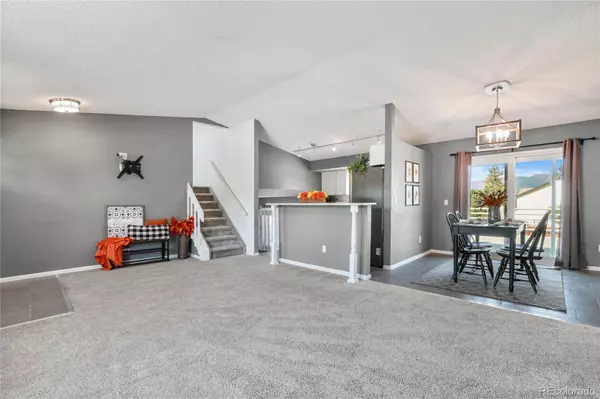$510,000
$508,000
0.4%For more information regarding the value of a property, please contact us for a free consultation.
5 Beds
4 Baths
2,336 SqFt
SOLD DATE : 10/19/2022
Key Details
Sold Price $510,000
Property Type Single Family Home
Sub Type Single Family Residence
Listing Status Sold
Purchase Type For Sale
Square Footage 2,336 sqft
Price per Sqft $218
Subdivision Wedgewood At Briargate
MLS Listing ID 8484530
Sold Date 10/19/22
Bedrooms 5
Full Baths 1
Three Quarter Bath 3
HOA Y/N No
Originating Board recolorado
Year Built 1983
Annual Tax Amount $2,021
Tax Year 2021
Lot Size 8,276 Sqft
Acres 0.19
Property Description
VIEWS!!! The million dollar views from the back of the home are beyond impressive and offer the most stunning sunsets. Welcome home to this freshly renovated and well cared for property in the heart of Briargate. The home has mature landscaping, that is easy to maintain and offers a stunning backyard space with a shaded play area and a private hot tub with more stunning views. From the minute you walk in the door, you can't help but notice the vaulted ceilings, open floor plan, and all of the natural light that pours in. The kitchen boosts gorgeous white cabinetry, stainless steel appliances, granite countertops, an oversized sink, with views to enjoy while washing dishes. Just off of the kitchen is a dining space that has access to the deck or the garage. There is plenty of living space in this home with 2 family rooms and 1 living room. The main level living room has lots of light pouring in from the bay window while the family room on the lower level is cozy with a wood burning fireplace and built-in shelves. There are 3 spacious bedrooms on the upper level with 2 bathrooms. The master has its very own private bath. Each of the bedrooms on the lower level and in the basement each have their own private baths which is perfect for guests. Perfectly laid out with 5 bedrooms and 4 bathrooms, a beautiful location in the heart of D20 makes this home a wonderful find!
Location
State CO
County El Paso
Rooms
Basement Partial
Interior
Interior Features Ceiling Fan(s), Granite Counters, High Ceilings, High Speed Internet, Kitchen Island, Open Floorplan, Hot Tub, Vaulted Ceiling(s), Walk-In Closet(s)
Heating Forced Air
Cooling Central Air
Flooring Carpet, Tile
Fireplaces Type Family Room, Wood Burning
Fireplace N
Appliance Dishwasher, Disposal, Dryer, Microwave, Oven, Refrigerator, Washer
Exterior
Exterior Feature Private Yard, Spa/Hot Tub
Garage Concrete
Garage Spaces 2.0
Utilities Available Cable Available, Electricity Connected
View City, Mountain(s)
Roof Type Architecural Shingle
Parking Type Concrete
Total Parking Spaces 2
Garage Yes
Building
Story Three Or More
Sewer Community Sewer
Level or Stories Three Or More
Structure Type Stucco
Schools
Elementary Schools High Plains
Middle Schools Mountain Ridge
High Schools Rampart
School District Academy 20
Others
Senior Community No
Ownership Individual
Acceptable Financing Cash, Conventional, FHA, VA Loan
Listing Terms Cash, Conventional, FHA, VA Loan
Special Listing Condition None
Read Less Info
Want to know what your home might be worth? Contact us for a FREE valuation!

Our team is ready to help you sell your home for the highest possible price ASAP

© 2024 METROLIST, INC., DBA RECOLORADO® – All Rights Reserved
6455 S. Yosemite St., Suite 500 Greenwood Village, CO 80111 USA
Bought with Five Four Real Estate, LLC

"My job is to find and attract mastery-based agents to the office, protect the culture, and make sure everyone is happy! "






