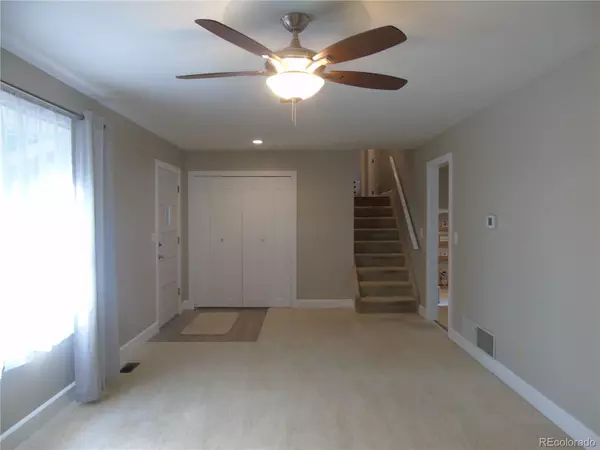$560,000
$560,000
For more information regarding the value of a property, please contact us for a free consultation.
4 Beds
3 Baths
2,771 SqFt
SOLD DATE : 11/07/2022
Key Details
Sold Price $560,000
Property Type Single Family Home
Sub Type Single Family Residence
Listing Status Sold
Purchase Type For Sale
Square Footage 2,771 sqft
Price per Sqft $202
Subdivision Erindale Place
MLS Listing ID 2967539
Sold Date 11/07/22
Bedrooms 4
Full Baths 2
Three Quarter Bath 1
HOA Y/N No
Abv Grd Liv Area 2,109
Originating Board recolorado
Year Built 1976
Annual Tax Amount $1,859
Tax Year 2021
Acres 0.23
Property Description
Welcome to this Beautiful well maintained 4BR/3BA 4-level home in Erindale sub-area School District 11! The large main level features a newly painted living room where you can enjoy sitting on the window seat enjoying the view of the rays from the sun from the bay window. The living room flows into the newly painted dining area. A large kitchen features ample cabinets, stainless steel appliances, and granite countertops to complete the main level. You can simply walk out from the kitchen to the custom Trex deck which leads to the treed backyard. Enjoy entertaining friends and family on the deck overlooking the large backyard with 2 apple trees and a dog run on the perimeter of the yard. The backyard also has a parking pad for RV or trailer parking. The upper level is completely upgraded to include vinyl planked flooring, frosted doors, and recessed lighting throughout. The main bedroom features an en suite, which includes a custom vanity with quartz counters, deep draws, and a large stand-up shower. Three spacious bedrooms and a completely upgraded bathroom complete the upper level. The lower level features the family room which includes a gas fireplace for those cold Colorado nights, and a walk-out to the patio. And let us not forget the retractable awning to relax on sunny days. The basement is a nice getaway area, just waiting for your finishing touch, and also features an upgraded 3/4 bath. The oversized 2-car attached garage has plenty of storage space, access to the backyard, and an area for a workshop. This home is a must see, from the manicured lawn to the attention to detail. Pride in ownership shows throughout this home.
Location
State CO
County El Paso
Zoning R1-6 HS
Rooms
Basement Partial
Interior
Heating Forced Air, Solar
Cooling Central Air
Fireplace N
Appliance Convection Oven, Dishwasher, Disposal, Microwave, Refrigerator
Exterior
Garage Spaces 2.0
Roof Type Composition
Total Parking Spaces 2
Garage Yes
Building
Sewer Public Sewer
Level or Stories Three Or More
Structure Type Frame
Schools
Elementary Schools Lincoln
Middle Schools Holmes
High Schools Coronado
School District Colorado Springs 11
Others
Senior Community No
Ownership Individual
Acceptable Financing Cash, Conventional, FHA, VA Loan
Listing Terms Cash, Conventional, FHA, VA Loan
Special Listing Condition None
Read Less Info
Want to know what your home might be worth? Contact us for a FREE valuation!

Our team is ready to help you sell your home for the highest possible price ASAP

© 2025 METROLIST, INC., DBA RECOLORADO® – All Rights Reserved
6455 S. Yosemite St., Suite 500 Greenwood Village, CO 80111 USA
Bought with Kara Grossling
"My job is to find and attract mastery-based agents to the office, protect the culture, and make sure everyone is happy! "






