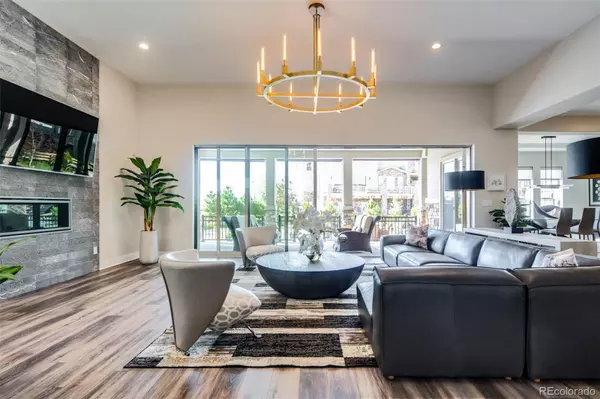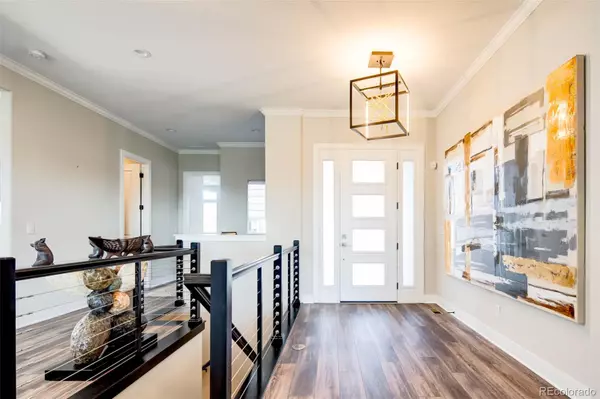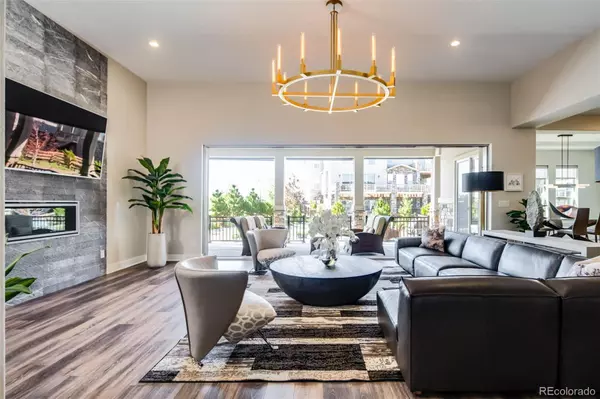$1,081,500
$1,069,000
1.2%For more information regarding the value of a property, please contact us for a free consultation.
3 Beds
3 Baths
2,899 SqFt
SOLD DATE : 10/11/2022
Key Details
Sold Price $1,081,500
Property Type Single Family Home
Sub Type Single Family Residence
Listing Status Sold
Purchase Type For Sale
Square Footage 2,899 sqft
Price per Sqft $373
Subdivision Southshore
MLS Listing ID 4338326
Sold Date 10/11/22
Style Traditional
Bedrooms 3
Full Baths 2
Half Baths 1
Condo Fees $135
HOA Fees $135/mo
HOA Y/N Yes
Abv Grd Liv Area 2,899
Originating Board recolorado
Year Built 2021
Annual Tax Amount $2,721
Tax Year 2021
Acres 0.29
Property Description
Just minutes to the Aurora Reservoir and the new Lighthouse Community Center. Elegant serenity envelops the entirety of this stylish ranch-style home. High-end upgrades unfurl amongst an open-concept layout flowing w/ handsome wood floors. An expansive living area is grounded by a modern, floor-to-ceiling fireplace. Seamless indoor-outdoor connectivity is promoted through 20-foot pocket glass doors opening to an extended rear patio — the perfect setting to enjoy dining and entertaining al fresco. A modern kitchen offers the home chef an elevated workspace w/ all-white cabinetry, sleek countertops, a tiled backsplash and a 42-inch built-in refrigerator. Enjoy hosting soirees in a formal dining room crowned by a contemporary light fixture. Revel in relaxation in a pristine primary suite featuring a spa-like bath w/ a walk-in shower and a large soaking tub. Two secondary bedrooms — one with a walk-out bay window — offer versatile space for new residents. Downstairs, an unfinished basement presents potential for personalization w/ plumbing rough-in and a cable rail.
Location
State CO
County Arapahoe
Zoning res
Rooms
Basement Full, Interior Entry, Unfinished
Main Level Bedrooms 3
Interior
Interior Features Ceiling Fan(s), Eat-in Kitchen, Entrance Foyer, Five Piece Bath, High Ceilings, Kitchen Island, Open Floorplan, Pantry, Primary Suite, Vaulted Ceiling(s), Walk-In Closet(s)
Heating Forced Air, Natural Gas
Cooling Central Air
Flooring Carpet, Tile, Wood
Fireplaces Number 1
Fireplaces Type Gas, Living Room
Fireplace Y
Appliance Cooktop, Dishwasher, Dryer, Microwave, Oven, Range Hood, Refrigerator, Washer
Laundry In Unit
Exterior
Exterior Feature Garden, Lighting, Private Yard, Rain Gutters
Garage Spaces 3.0
Fence Full
Utilities Available Cable Available, Electricity Connected, Natural Gas Connected
Roof Type Composition
Total Parking Spaces 3
Garage Yes
Building
Lot Description Corner Lot, Landscaped, Level
Sewer Public Sewer
Water Public
Level or Stories One
Structure Type Frame, Stucco
Schools
Elementary Schools Altitude
Middle Schools Fox Ridge
High Schools Cherokee Trail
School District Cherry Creek 5
Others
Senior Community No
Ownership Individual
Acceptable Financing Cash, Conventional, Other
Listing Terms Cash, Conventional, Other
Special Listing Condition None
Read Less Info
Want to know what your home might be worth? Contact us for a FREE valuation!

Our team is ready to help you sell your home for the highest possible price ASAP

© 2025 METROLIST, INC., DBA RECOLORADO® – All Rights Reserved
6455 S. Yosemite St., Suite 500 Greenwood Village, CO 80111 USA
Bought with eXp Realty, LLC
"My job is to find and attract mastery-based agents to the office, protect the culture, and make sure everyone is happy! "






