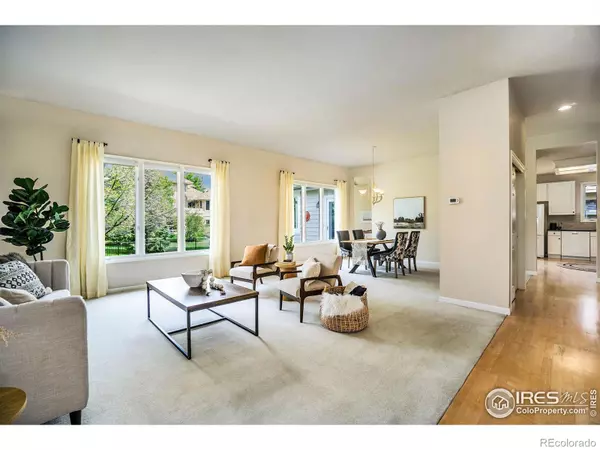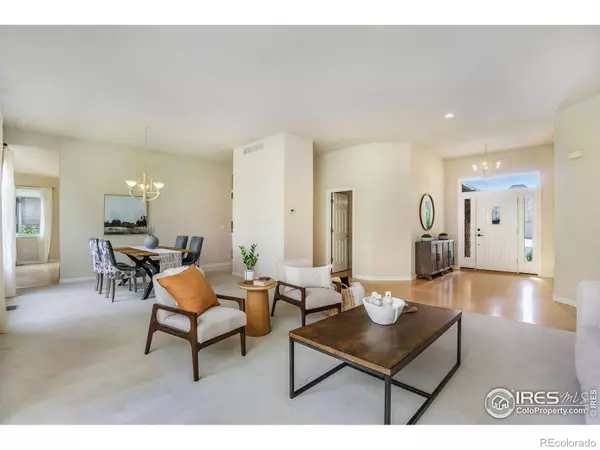$751,000
$720,000
4.3%For more information regarding the value of a property, please contact us for a free consultation.
4 Beds
3 Baths
2,656 SqFt
SOLD DATE : 10/12/2022
Key Details
Sold Price $751,000
Property Type Single Family Home
Sub Type Single Family Residence
Listing Status Sold
Purchase Type For Sale
Square Footage 2,656 sqft
Price per Sqft $282
Subdivision Miramont
MLS Listing ID IR975837
Sold Date 10/12/22
Style Contemporary
Bedrooms 4
Full Baths 2
Half Baths 1
Condo Fees $448
HOA Fees $37/ann
HOA Y/N Yes
Originating Board recolorado
Year Built 1998
Tax Year 2021
Lot Size 9,147 Sqft
Acres 0.21
Property Description
You won't find a better value in Miramont! Rare find ranch home on a peaceful cul-de-sac in one of FoCo's premier neighborhoods. Surrounded by mature trees! Convenient main floor living with everything on one level PLUS a large unfinished basement for future expansion. Attached oversized 3-car garage, plenty of room for a workshop. Quality of construction is apparent in this home! Light & bright open floorplan w/ 9ft ceilings, vaulted great room & lots of windows! Spacious kitchen w/ maple hardwood floors, granite tops, pantry & opens to great room w/ cozy gas fireplace. Two separate living areas & two dining areas. Huge patio for entertaining & backs to the greenbelt for privacy! Generous main floor primary suite w/ 5-piece en-suite bath, soaking tub & walk-in closet. Two more spacious bedrooms & bath on the main level. Laundry also on the main floor! Partial basement finish adds a 4th bed/office & tons of extra storage. South-facing driveway makes snow removal a breeze! New roof in 2019. Ideally located just 3 mins from Southridge Golf Course, Fossil Creek Park, Miramont Park, shopping on Harmony & miles of trails! With a little updating this home could be worth $1M+ like many other homes in Miramont. Come see in person! OPEN HOUSE Fri 9/23 (3-5pm) & Sat 9/24 (11am-1pm).
Location
State CO
County Larimer
Zoning RL
Rooms
Basement Partial
Main Level Bedrooms 3
Interior
Interior Features Eat-in Kitchen, Five Piece Bath, Jack & Jill Bathroom, Open Floorplan, Vaulted Ceiling(s), Walk-In Closet(s)
Heating Forced Air
Cooling Central Air
Flooring Vinyl, Wood
Fireplaces Type Gas, Gas Log, Great Room
Fireplace N
Appliance Dishwasher, Dryer, Microwave, Oven, Refrigerator, Washer
Exterior
Garage Oversized
Garage Spaces 3.0
Utilities Available Electricity Available, Natural Gas Available
Roof Type Composition
Parking Type Oversized
Total Parking Spaces 3
Garage Yes
Building
Lot Description Cul-De-Sac, Level, Sprinklers In Front
Story One
Sewer Public Sewer
Water Public
Level or Stories One
Structure Type Brick,Wood Frame
Schools
Elementary Schools Werner
Middle Schools Preston
High Schools Fossil Ridge
School District Poudre R-1
Others
Ownership Individual
Acceptable Financing Cash, Conventional, FHA, VA Loan
Listing Terms Cash, Conventional, FHA, VA Loan
Read Less Info
Want to know what your home might be worth? Contact us for a FREE valuation!

Our team is ready to help you sell your home for the highest possible price ASAP

© 2024 METROLIST, INC., DBA RECOLORADO® – All Rights Reserved
6455 S. Yosemite St., Suite 500 Greenwood Village, CO 80111 USA
Bought with Keller Williams Realty NoCo

"My job is to find and attract mastery-based agents to the office, protect the culture, and make sure everyone is happy! "






