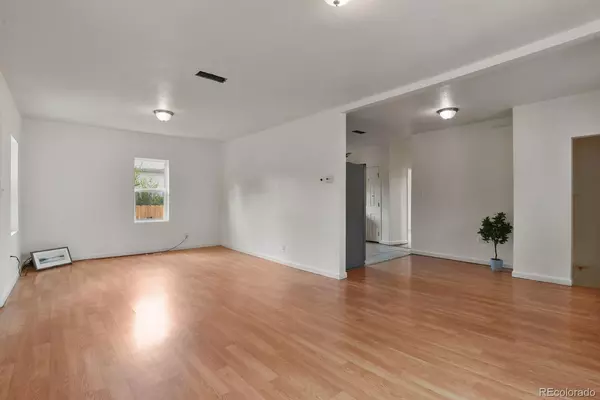$385,000
$400,000
3.8%For more information regarding the value of a property, please contact us for a free consultation.
3 Beds
2 Baths
1,762 SqFt
SOLD DATE : 12/05/2022
Key Details
Sold Price $385,000
Property Type Single Family Home
Sub Type Single Family Residence
Listing Status Sold
Purchase Type For Sale
Square Footage 1,762 sqft
Price per Sqft $218
Subdivision Barnum
MLS Listing ID 6801263
Sold Date 12/05/22
Bedrooms 3
Full Baths 2
HOA Y/N No
Abv Grd Liv Area 881
Originating Board recolorado
Year Built 1926
Annual Tax Amount $2,396
Tax Year 2021
Acres 0.14
Property Description
Welcome Home to this spacious Barnum classic! This charming house needs work - a perfect fit for an investor! Check the Comps: Houses of similar size that are fully remodeled can bring more than $650k!Come check out this 3 bedroom, 2 full bathroom home on an oversized lot with 1,762 sq feet and a 1 car detached shop/garage and extensive driveway for RV parking/Toy storage. This lovely home features NEW Exterior and Interior paint, new City water line, newer furnace, and a new Garage Door to the 1 car detached garage/shop that also has 220 electrical - the perfect setup for a welder or hobby mechanic. A new Roof and Gutters were installed in August! The main floor features a huge light-and-bright living room with a beautiful bay window, dining area, newer kitchen with granite counters, and a full bathroom between two bedrooms. Downstairs you will enjoy the 3rd bedroom, a full bathroom, an oversized laundry room, and a huge living area with extra tall ceilings, and newer carpet throughout (replaced in 2020). There is an extensive patio located in the oversized backyard, along alley access for convenience. OPPORTUNITY KNOCKS with the layout of this house: the door from the backyard leads straight to the basement and could easily become an In-Law Suite for multi-generational living or possible rental potential. Denver also recently passed a zoning law that allows for ADU's / Granny Flats in Barnum, so there is some serious income producing potential! Come see this home for yourself!
Location
State CO
County Denver
Zoning E-SU-DX
Rooms
Basement Full
Main Level Bedrooms 2
Interior
Interior Features Granite Counters, High Ceilings, In-Law Floor Plan, Open Floorplan, Pantry
Heating Forced Air
Cooling Evaporative Cooling
Flooring Carpet, Laminate, Tile
Fireplace Y
Appliance Cooktop, Dishwasher, Disposal, Microwave, Oven
Exterior
Exterior Feature Private Yard
Parking Features 220 Volts, Concrete, Lighted
Garage Spaces 1.0
Fence Full
Roof Type Composition
Total Parking Spaces 7
Garage No
Building
Lot Description Level
Foundation Slab
Sewer Public Sewer
Water Public
Level or Stories One
Structure Type Frame, Stucco, Wood Siding
Schools
Elementary Schools Newlon
Middle Schools Compass Academy
High Schools West
School District Denver 1
Others
Senior Community No
Ownership Individual
Acceptable Financing Cash, Conventional, FHA, VA Loan
Listing Terms Cash, Conventional, FHA, VA Loan
Special Listing Condition None
Read Less Info
Want to know what your home might be worth? Contact us for a FREE valuation!

Our team is ready to help you sell your home for the highest possible price ASAP

© 2025 METROLIST, INC., DBA RECOLORADO® – All Rights Reserved
6455 S. Yosemite St., Suite 500 Greenwood Village, CO 80111 USA
Bought with Khaya Real Estate LLC
"My job is to find and attract mastery-based agents to the office, protect the culture, and make sure everyone is happy! "






