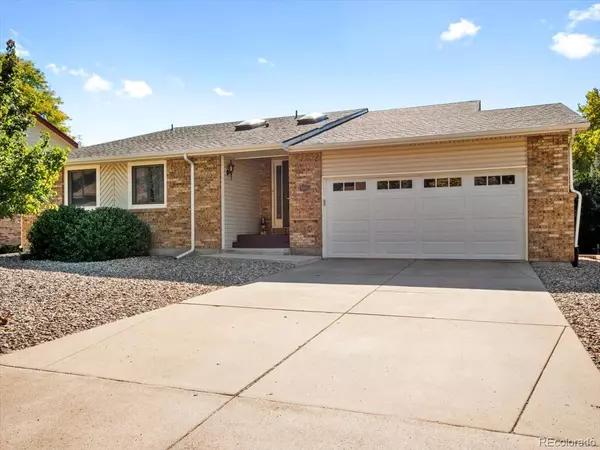$705,000
$699,000
0.9%For more information regarding the value of a property, please contact us for a free consultation.
4 Beds
3 Baths
2,438 SqFt
SOLD DATE : 12/08/2022
Key Details
Sold Price $705,000
Property Type Single Family Home
Sub Type Single Family Residence
Listing Status Sold
Purchase Type For Sale
Square Footage 2,438 sqft
Price per Sqft $289
Subdivision Scenic Heights
MLS Listing ID 8512425
Sold Date 12/08/22
Bedrooms 4
Full Baths 1
Three Quarter Bath 2
HOA Y/N No
Abv Grd Liv Area 1,443
Originating Board recolorado
Year Built 1984
Annual Tax Amount $3,686
Tax Year 2021
Acres 0.33
Property Description
Welcome to this beautiful Scenic Heights home that is truly one of a kind. As you enter, you'll notice the open floor plan and high ceilings with wood beams in the Great Room. The natural light is plentiful through the many south-facing windows. Notice the free-standing fireplace for the cold winter days. The kitchen has been completely renovated with new soft-close cabinets, tile backsplash, Quartz countertops, stainless steel appliances, large sink and exposed shelves. It also includes a breakfast nook and flows nicely to the dining room which maintains its character with the wood panel ceiling and beams. Making your way down the hallway, you notice the two bedrooms on the left and the renovated full bathroom with brass finished hardware, new tile and double sink vanity. The sky lights shed a nice light on the new finishes. The Primary bedroom has its own ensuite 3/4 bathroom with new double sink vanity, flooring and tile. Wake up and enjoy your morning coffee by the adjoining sunroom. Back deck is NEW made of weather-resistant Trex. The WALK-OUT basement has been fully finished. The living room is the perfect quiet escape and the wet bar makes for a great entertaining space that opens up to the outdoor fireplace. The bedroom allows for guests or can be a home office. The bathroom is nicely finished with new tile, flooring and vanity. This home has been nicely upgraded and is truly turn-key ready. The basement has been finished. REMODELED kitchen and bathrooms. Fully paid off solar panels (no lease hassles) improve the energy costs. New hardwood floors on the main level. New Garage door and hookups for Electric Vehicles. The location is ideal if you're looking for a great neighborhood in Arvada. Located next to Majestic View Park and two blocks from Malara Gardens and a short drive to grocery shopping, coffee shops and Historical Olde Town Arvada and much more. You're also a quick drive to the mountains. This home is ready for you to move in. Welcome home!
Location
State CO
County Jefferson
Rooms
Basement Daylight, Exterior Entry, Finished, Partial, Walk-Out Access
Main Level Bedrooms 3
Interior
Interior Features Ceiling Fan(s), Eat-in Kitchen, High Ceilings, Open Floorplan, Quartz Counters, Radon Mitigation System, Smoke Free, Vaulted Ceiling(s), Wet Bar
Heating Forced Air
Cooling Central Air
Flooring Carpet, Laminate, Tile, Wood
Fireplaces Number 1
Fireplaces Type Free Standing, Great Room, Wood Burning
Fireplace Y
Appliance Bar Fridge, Dishwasher, Disposal, Dryer, Oven, Range, Refrigerator, Washer
Exterior
Exterior Feature Private Yard
Parking Features 220 Volts
Garage Spaces 2.0
Fence Full
View Mountain(s)
Roof Type Composition
Total Parking Spaces 2
Garage Yes
Building
Lot Description Level
Foundation Slab
Sewer Public Sewer
Level or Stories One
Structure Type Brick, Frame, Vinyl Siding
Schools
Elementary Schools Warder
Middle Schools Moore
High Schools Pomona
School District Jefferson County R-1
Others
Senior Community No
Ownership Individual
Acceptable Financing Cash, Conventional, FHA, VA Loan
Listing Terms Cash, Conventional, FHA, VA Loan
Special Listing Condition None
Read Less Info
Want to know what your home might be worth? Contact us for a FREE valuation!

Our team is ready to help you sell your home for the highest possible price ASAP

© 2024 METROLIST, INC., DBA RECOLORADO® – All Rights Reserved
6455 S. Yosemite St., Suite 500 Greenwood Village, CO 80111 USA
Bought with Redfin Corporation
"My job is to find and attract mastery-based agents to the office, protect the culture, and make sure everyone is happy! "






