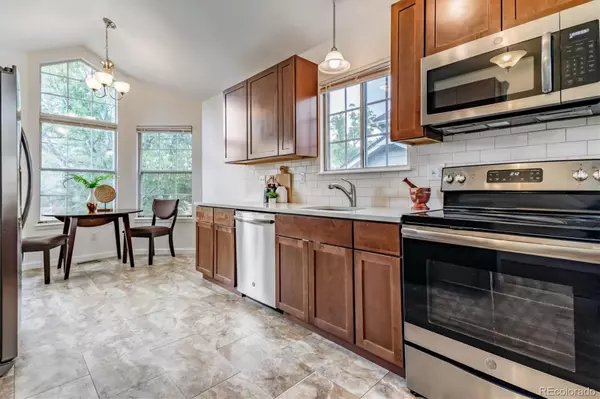$545,000
$545,000
For more information regarding the value of a property, please contact us for a free consultation.
4 Beds
3 Baths
2,249 SqFt
SOLD DATE : 12/02/2022
Key Details
Sold Price $545,000
Property Type Single Family Home
Sub Type Single Family Residence
Listing Status Sold
Purchase Type For Sale
Square Footage 2,249 sqft
Price per Sqft $242
Subdivision The Meadows
MLS Listing ID 7117298
Sold Date 12/02/22
Style Traditional
Bedrooms 4
Full Baths 1
Half Baths 1
Three Quarter Bath 1
Condo Fees $372
HOA Fees $31/ann
HOA Y/N Yes
Originating Board recolorado
Year Built 1991
Annual Tax Amount $2,946
Tax Year 2021
Lot Size 4,356 Sqft
Acres 0.1
Property Description
WOW! This beautifully remodeled home is extremely light and bright with lots of windows and fresh paint throughout! Remodeled kitchen includes SS appliances (refrigerator included), shaker cabinetry, quartz counters, and vinyl plank flooring. All baths are remodeled with tiled tubs/showers, solid surfaces, plumbing and lighting fixtures. The interior and both decks have just been painted. The home also features 2-panel doors with brushed nickel hardware, and has Ethernet wiring throughout all three levels of the home.
The furnace is 4 years old and the AC is brand new; the new smart thermostat and solar system (fully owned and paid for!) are perfect additions to the HVAC system. This home is ready to move in now!
Location
State CO
County Douglas
Zoning RES
Rooms
Basement Crawl Space, Finished, Partial
Interior
Interior Features Breakfast Nook, Ceiling Fan(s), Eat-in Kitchen, Entrance Foyer, High Ceilings, High Speed Internet, Open Floorplan, Primary Suite, Quartz Counters, Radon Mitigation System, Smart Thermostat, Smoke Free, Solid Surface Counters, Vaulted Ceiling(s), Walk-In Closet(s), Wired for Data
Heating Forced Air
Cooling Central Air
Flooring Carpet, Laminate, Tile, Vinyl
Fireplaces Number 1
Fireplaces Type Family Room, Living Room
Fireplace Y
Appliance Dishwasher, Disposal, Dryer, Gas Water Heater, Microwave, Oven, Range, Refrigerator, Washer, Water Purifier
Exterior
Garage Concrete, Exterior Access Door, Storage
Garage Spaces 2.0
Fence Partial
Utilities Available Cable Available, Electricity Connected, Internet Access (Wired), Natural Gas Connected, Phone Available
Roof Type Composition
Parking Type Concrete, Exterior Access Door, Storage
Total Parking Spaces 2
Garage Yes
Building
Lot Description Master Planned, Sprinklers In Front, Sprinklers In Rear
Story Two
Foundation Concrete Perimeter, Slab
Sewer Public Sewer
Water Public
Level or Stories Two
Structure Type Frame
Schools
Elementary Schools Meadow View
Middle Schools Castle Rock
High Schools Castle View
School District Douglas Re-1
Others
Senior Community No
Ownership Individual
Acceptable Financing Cash, Conventional, FHA, VA Loan
Listing Terms Cash, Conventional, FHA, VA Loan
Special Listing Condition None
Read Less Info
Want to know what your home might be worth? Contact us for a FREE valuation!

Our team is ready to help you sell your home for the highest possible price ASAP

© 2024 METROLIST, INC., DBA RECOLORADO® – All Rights Reserved
6455 S. Yosemite St., Suite 500 Greenwood Village, CO 80111 USA
Bought with Atlas Real Estate Group

"My job is to find and attract mastery-based agents to the office, protect the culture, and make sure everyone is happy! "






