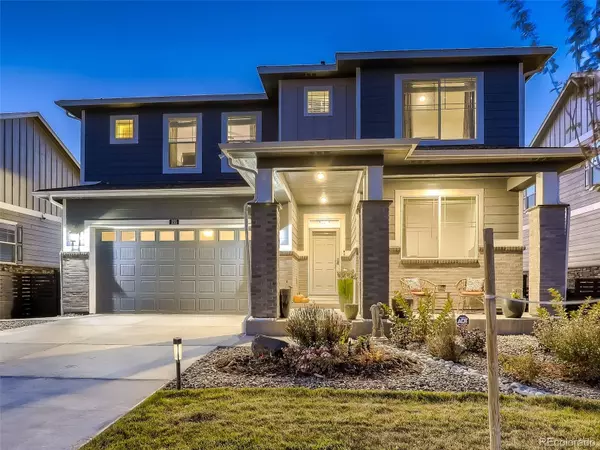$655,000
$650,000
0.8%For more information regarding the value of a property, please contact us for a free consultation.
5 Beds
4 Baths
2,742 SqFt
SOLD DATE : 12/09/2022
Key Details
Sold Price $655,000
Property Type Single Family Home
Sub Type Single Family Residence
Listing Status Sold
Purchase Type For Sale
Square Footage 2,742 sqft
Price per Sqft $238
Subdivision Harmony
MLS Listing ID 3763129
Sold Date 12/09/22
Style Traditional
Bedrooms 5
Full Baths 4
Condo Fees $78
HOA Fees $78/mo
HOA Y/N Yes
Abv Grd Liv Area 2,742
Originating Board recolorado
Year Built 2020
Annual Tax Amount $6,032
Tax Year 2021
Acres 0.15
Property Description
Score the ultimate home in the one of the most modern lifestyle communities in Colorado! With a truly impressive Community Center that caters to today's lifestyles and expectations in a community, the amenities are so exciting!!! Trails, green spaces, work out with this state of the art fitness facility and as they say "work on your inner peace", movement studio, group classes, tennis, play areas, pools, dog parks, outdoor activities and some of the coolest neighbors you know (https://hereinharmony.com/community-amenities)!!! Built in 2020, this inspiring 2 story home was specifically targeted by this seller for all that it has to offer, 5 bedrooms strategically laid out for maximum privacy and functionality, with 4 up and 1 on the main level that can also be a study/office, 4 bathrooms include a full main level bathroom, Upper level laundry room, full loft, incredible master suite, custom closet systems, open floorplan (spot on for entertaining), Gourmet kitchen featuring a center island, gas range, with BONUS double oven, tons of cabinet space and pantry, stylish lighting, designer tile work, custom back deck overlooking the Western skyline with the most majestic sunset views, professionally designed landscaping, full walkout basement great as a fitness and lounge area, with high energy efficiency appliances, tankless water heater, tub stays with full price offer, backing to open space and at a price well below comparable sales. Seller has an assumable VA loan as well with a current interest rate of 2.625% (inquire for all VA buyers, this is HUGE!).
Location
State CO
County Arapahoe
Rooms
Basement Bath/Stubbed, Daylight, Exterior Entry, Full, Sump Pump, Walk-Out Access
Main Level Bedrooms 1
Interior
Interior Features Ceiling Fan(s), Five Piece Bath, Granite Counters, High Ceilings, High Speed Internet, In-Law Floor Plan, Kitchen Island, Open Floorplan, Pantry, Primary Suite, Smart Thermostat, Smoke Free, Hot Tub, Walk-In Closet(s)
Heating Forced Air
Cooling Central Air
Flooring Carpet, Tile
Fireplaces Number 1
Fireplaces Type Living Room
Fireplace Y
Appliance Cooktop, Dishwasher, Double Oven, Dryer, Microwave, Refrigerator, Tankless Water Heater, Washer
Exterior
Exterior Feature Balcony, Dog Run, Garden, Private Yard
Parking Features Concrete
Garage Spaces 2.0
Fence Full
Roof Type Composition
Total Parking Spaces 2
Garage Yes
Building
Sewer Public Sewer
Water Public
Level or Stories Two
Structure Type Other
Schools
Elementary Schools Harmony Ridge P-8
Middle Schools Vista Peak
High Schools Vista Peak
School District Adams-Arapahoe 28J
Others
Senior Community No
Ownership Individual
Acceptable Financing Cash, Conventional, FHA, Other, Qualified Assumption, VA Loan
Listing Terms Cash, Conventional, FHA, Other, Qualified Assumption, VA Loan
Special Listing Condition None
Read Less Info
Want to know what your home might be worth? Contact us for a FREE valuation!

Our team is ready to help you sell your home for the highest possible price ASAP

© 2025 METROLIST, INC., DBA RECOLORADO® – All Rights Reserved
6455 S. Yosemite St., Suite 500 Greenwood Village, CO 80111 USA
Bought with Compass - Denver
"My job is to find and attract mastery-based agents to the office, protect the culture, and make sure everyone is happy! "






