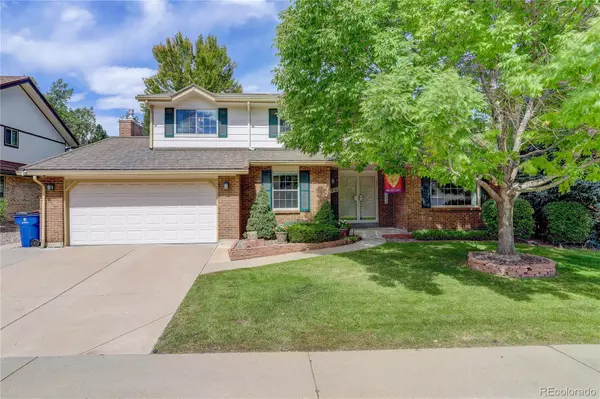$740,000
$740,000
For more information regarding the value of a property, please contact us for a free consultation.
4 Beds
4 Baths
3,379 SqFt
SOLD DATE : 12/14/2022
Key Details
Sold Price $740,000
Property Type Single Family Home
Sub Type Single Family Residence
Listing Status Sold
Purchase Type For Sale
Square Footage 3,379 sqft
Price per Sqft $218
Subdivision Columbine Knolls South
MLS Listing ID 2063720
Sold Date 12/14/22
Style Traditional
Bedrooms 4
Full Baths 1
Half Baths 1
Three Quarter Bath 2
Condo Fees $80
HOA Fees $6/ann
HOA Y/N Yes
Originating Board recolorado
Year Built 1978
Annual Tax Amount $3,474
Tax Year 2021
Lot Size 0.260 Acres
Acres 0.26
Property Description
Beautifully maintained two story home in the sought after neighborhood of Columbine Knolls South. Thoughtfully updated kitchen with stainless steel appliances, quality maple cabinets and slab granite countertops. Spacious family room features a brick fireplace with gas insert and blower for those cold winter days. Main floor office/study/den includes plenty of built-ins. Laundry room with cabinets and a utility sink doubles as a mud room leading to the two car garage. Four bedrooms upstairs including primary suite with larger walk in closet. Finished basement with recreation room, 3/4 bath, hobby/storage room, and workshop area. Large, beautifully landscaped backyard fabulous for entertaining or just relaxing on the covered patio. Sellers offering a $10,000 concession to be used for rate buy down/closing costs as allowed by Buyers' lender, credited at closing.
Location
State CO
County Jefferson
Zoning P-D
Rooms
Basement Finished, Partial, Sump Pump
Interior
Interior Features Breakfast Nook, Built-in Features, Ceiling Fan(s), Granite Counters, Pantry, Primary Suite, Radon Mitigation System, Smoke Free, Utility Sink, Walk-In Closet(s)
Heating Forced Air
Cooling Attic Fan, Central Air
Flooring Carpet, Linoleum, Tile, Wood
Fireplaces Number 1
Fireplaces Type Family Room, Gas Log, Insert
Fireplace Y
Appliance Cooktop, Dishwasher, Disposal, Double Oven, Gas Water Heater, Microwave, Refrigerator
Exterior
Exterior Feature Private Yard
Garage Spaces 2.0
Fence Full
Utilities Available Cable Available, Electricity Connected, Natural Gas Connected
Roof Type Stone-Coated Steel
Total Parking Spaces 2
Garage Yes
Building
Lot Description Landscaped, Level, Many Trees, Sprinklers In Front, Sprinklers In Rear
Story Two
Sewer Public Sewer
Water Public
Level or Stories Two
Structure Type Brick, Frame
Schools
Elementary Schools Normandy
Middle Schools Ken Caryl
High Schools Columbine
School District Jefferson County R-1
Others
Senior Community No
Ownership Individual
Acceptable Financing Cash, Conventional, FHA, Jumbo, VA Loan
Listing Terms Cash, Conventional, FHA, Jumbo, VA Loan
Special Listing Condition None
Read Less Info
Want to know what your home might be worth? Contact us for a FREE valuation!

Our team is ready to help you sell your home for the highest possible price ASAP

© 2024 METROLIST, INC., DBA RECOLORADO® – All Rights Reserved
6455 S. Yosemite St., Suite 500 Greenwood Village, CO 80111 USA
Bought with Brokers Guild Real Estate

"My job is to find and attract mastery-based agents to the office, protect the culture, and make sure everyone is happy! "






