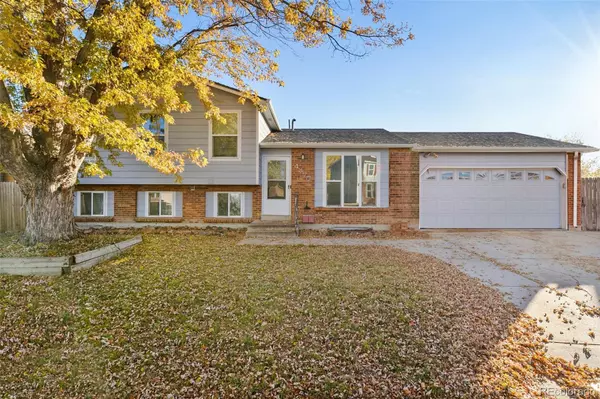$425,000
$450,000
5.6%For more information regarding the value of a property, please contact us for a free consultation.
5 Beds
2 Baths
2,152 SqFt
SOLD DATE : 12/15/2022
Key Details
Sold Price $425,000
Property Type Single Family Home
Sub Type Single Family Residence
Listing Status Sold
Purchase Type For Sale
Square Footage 2,152 sqft
Price per Sqft $197
Subdivision Grange Creek
MLS Listing ID 6909761
Sold Date 12/15/22
Style Traditional
Bedrooms 5
Full Baths 2
HOA Y/N No
Originating Board recolorado
Year Built 1978
Annual Tax Amount $2,838
Tax Year 2021
Lot Size 0.270 Acres
Acres 0.27
Property Description
If you are looking for a home in a fantastic location at an amazing price, then look no further. This solid brick and frame split-level home has plenty of room for you and all your loved ones. A 2 car garage keeps your vehicles nice in warm in the winter months. As you step inside you will find the living room wit carpet for comfort. Just beyond is the breakfast dining area and the kitchen. All appliances are included and access to the garage and back patio can be found here. Heading down one level you will find the large family complete with a brick fireplace and plenty of lighting, both natural and manmade. The utility closet is nearby for easy maintenance access. Adjacent to the family room is the first of many bedrooms to choose from. A 1/2 bath/Laundry Room is here as well for the convenience of guests and residents alike. Heading down to the basement level you will a great flex space to make into your hearts desire. The 2nd bedroom can be found down here as well. Heading up the top level you will discover a full bath for all to take advantage of. This level contains 3 more bedrooms to choose from. When its time for some fresh air, you can head out back to the large covered wrap-around patio. The yard is expansive as well, providing ample space for kids and pets to play or to build your own private oasis. Its easy to see yourself entertaining with friends, family and neighbors in this excellent space. With all of this and so much more nearby, including shopping, restaurants, trails, parks, entertainment and good schools, why look any further. Schedule your showing today!
Location
State CO
County Adams
Rooms
Basement Finished, Partial
Interior
Interior Features Ceiling Fan(s), Quartz Counters, Radon Mitigation System, Tile Counters
Heating Forced Air
Cooling Evaporative Cooling
Flooring Carpet, Tile
Fireplaces Number 1
Fireplaces Type Family Room
Fireplace Y
Appliance Dishwasher, Disposal, Microwave, Range, Refrigerator
Laundry In Unit
Exterior
Exterior Feature Rain Gutters
Garage Insulated Garage, Oversized
Garage Spaces 2.0
Fence Full
Utilities Available Cable Available, Electricity Connected, Natural Gas Connected, Phone Available
Roof Type Composition
Parking Type Insulated Garage, Oversized
Total Parking Spaces 2
Garage Yes
Building
Story Two
Foundation Slab
Sewer Public Sewer
Water Public
Level or Stories Two
Structure Type Brick, Frame
Schools
Elementary Schools Riverdale
Middle Schools Shadow Ridge
High Schools Thornton
School District Adams 12 5 Star Schl
Others
Senior Community No
Ownership Individual
Acceptable Financing Cash, Conventional, FHA, VA Loan
Listing Terms Cash, Conventional, FHA, VA Loan
Special Listing Condition None
Pets Description Yes
Read Less Info
Want to know what your home might be worth? Contact us for a FREE valuation!

Our team is ready to help you sell your home for the highest possible price ASAP

© 2024 METROLIST, INC., DBA RECOLORADO® – All Rights Reserved
6455 S. Yosemite St., Suite 500 Greenwood Village, CO 80111 USA
Bought with Colorado Home Realty

"My job is to find and attract mastery-based agents to the office, protect the culture, and make sure everyone is happy! "






