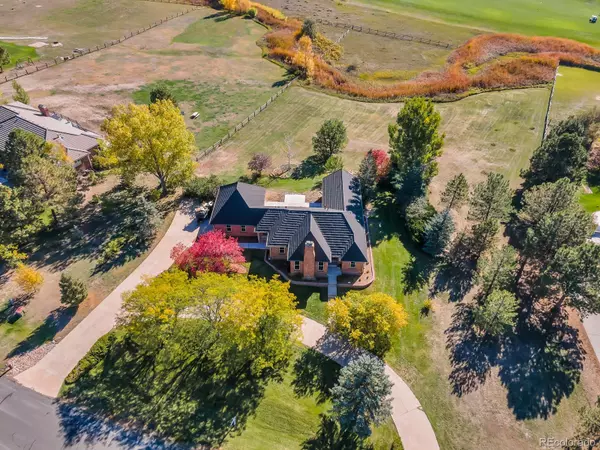$1,430,000
$1,499,900
4.7%For more information regarding the value of a property, please contact us for a free consultation.
4 Beds
4 Baths
4,229 SqFt
SOLD DATE : 12/19/2022
Key Details
Sold Price $1,430,000
Property Type Single Family Home
Sub Type Single Family Residence
Listing Status Sold
Purchase Type For Sale
Square Footage 4,229 sqft
Price per Sqft $338
Subdivision Saddle Rock Ranches
MLS Listing ID 2821778
Sold Date 12/19/22
Style Traditional
Bedrooms 4
Full Baths 1
Half Baths 1
Three Quarter Bath 2
Condo Fees $120
HOA Fees $10/ann
HOA Y/N Yes
Originating Board recolorado
Year Built 1985
Annual Tax Amount $5,355
Tax Year 2021
Lot Size 2.320 Acres
Acres 2.32
Property Description
Wow...Beautifully updated and remodeled ranch style home on 2 acres....Very unique golf course lot that is also zoned for horses....Located next to the first hole at Saddle Rock Golf Course, this all brick home features over 4200 sf of luxury living completely renovated and updated for today's lifestyle...The wide open main floor includes 3 bedrooms, 3 baths, all new custom kitchen with walk in pantry, and great home office...The basement is fully finished with a huge family room with wet bar, and a bonus room for office / study...other features include an end to end circle driveway, 3 car side load garage and a brand new stone coated steel roof...the 2.3 acre lot has a beautifully landscaped yard with front and back sprinklers and plenty of room to build horse barn or RV and toy storage..Call today for your private showing!!
Location
State CO
County Arapahoe
Rooms
Basement Finished, Full
Main Level Bedrooms 3
Interior
Interior Features Ceiling Fan(s), Entrance Foyer, Five Piece Bath, Kitchen Island, Open Floorplan, Pantry, Primary Suite, Quartz Counters, Smoke Free, Walk-In Closet(s)
Heating Forced Air
Cooling Central Air
Flooring Carpet, Tile, Wood
Fireplaces Number 1
Fireplaces Type Living Room
Fireplace Y
Appliance Bar Fridge, Dishwasher, Disposal, Gas Water Heater, Microwave, Range, Range Hood, Refrigerator
Exterior
Exterior Feature Gas Valve, Private Yard
Garage Circular Driveway, Concrete, Dry Walled, Insulated Garage, Lighted
Garage Spaces 3.0
Fence Partial
Utilities Available Electricity Connected
View Golf Course
Roof Type Stone-Coated Steel
Parking Type Circular Driveway, Concrete, Dry Walled, Insulated Garage, Lighted
Total Parking Spaces 3
Garage Yes
Building
Lot Description Landscaped, Level, Many Trees, On Golf Course, Sprinklers In Front, Sprinklers In Rear
Story One
Foundation Concrete Perimeter, Slab
Sewer Septic Tank
Water Public
Level or Stories One
Structure Type Brick, Frame, Wood Siding
Schools
Elementary Schools Creekside
Middle Schools Liberty
High Schools Grandview
School District Cherry Creek 5
Others
Senior Community No
Ownership Corporation/Trust
Acceptable Financing Cash, Conventional, Jumbo
Listing Terms Cash, Conventional, Jumbo
Special Listing Condition None
Read Less Info
Want to know what your home might be worth? Contact us for a FREE valuation!

Our team is ready to help you sell your home for the highest possible price ASAP

© 2024 METROLIST, INC., DBA RECOLORADO® – All Rights Reserved
6455 S. Yosemite St., Suite 500 Greenwood Village, CO 80111 USA
Bought with Real Broker LLC

"My job is to find and attract mastery-based agents to the office, protect the culture, and make sure everyone is happy! "






