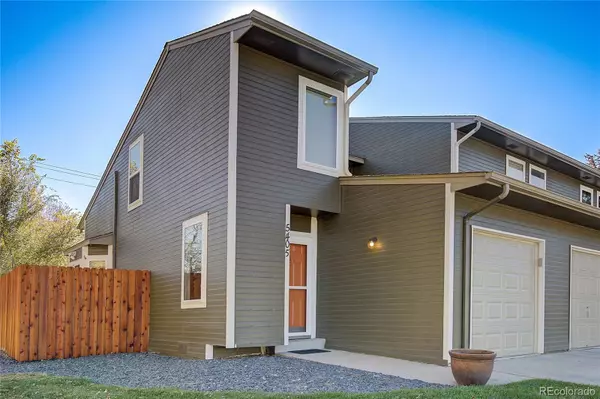$312,500
$339,900
8.1%For more information regarding the value of a property, please contact us for a free consultation.
1 Bed
1 Bath
724 SqFt
SOLD DATE : 12/21/2022
Key Details
Sold Price $312,500
Property Type Multi-Family
Sub Type Multi-Family
Listing Status Sold
Purchase Type For Sale
Square Footage 724 sqft
Price per Sqft $431
Subdivision Benton Court Flg 2
MLS Listing ID 7804957
Sold Date 12/21/22
Bedrooms 1
Full Baths 1
Condo Fees $250
HOA Fees $250/mo
HOA Y/N Yes
Originating Board recolorado
Year Built 1986
Annual Tax Amount $1,721
Tax Year 2021
Lot Size 1,306 Sqft
Acres 0.03
Property Description
Rare opportunity to own this affordable and tastefully updated townhome in the amazing Edgewater neighborhood. Tucked away on a quiet, nicely landscaped Cul de sac and featuring numerous improvements including all new windows & sliding door, stunning kitchen remodel with quartz counters, stainless steel appliances, and high end cabinetry, washer & dryer, new fence addition, garage door replacement, bathroom upgrade, Mini-split heating with Heat Pump, plus augmented insulation in crawlspace & attic insulation! The well-designed floor plan offers soaring vaulted ceilings, a wood-burning fireplace, an upper level bedroom with large walk-in closet with built-in storage, a private patio and a convenient attached one-car garage (with attic access for extra storage space). Centrally located with just a 15 min drive to foothills, 10 min drive to downtown, 5 min walk to Sloans Lake Park, restaurants ,and shopping areas, a few minute drive to major highways. Quiet neighborhood and friendly neighbors. Perfect for a couple or single owner. Centrally located: 15 min drive to foothills, 10 min drive to downtown, 5 min walk to Sloans Lake Park, restaurants, and shopping areas, a few minute drive to major highways. Peaceful neighborhood and friendly neighbors. Schedule your private tour now!
Location
State CO
County Jefferson
Rooms
Basement Crawl Space
Interior
Interior Features Ceiling Fan(s), High Ceilings, High Speed Internet, Open Floorplan, Pantry, Quartz Counters, Smoke Free, Vaulted Ceiling(s), Walk-In Closet(s)
Heating Baseboard, Heat Pump, Natural Gas
Cooling Other
Flooring Carpet, Laminate
Fireplaces Number 1
Fireplaces Type Living Room, Wood Burning
Fireplace Y
Appliance Convection Oven, Dishwasher, Disposal, Dryer, Microwave, Oven, Range, Refrigerator, Self Cleaning Oven, Tankless Water Heater, Washer
Exterior
Exterior Feature Lighting, Rain Gutters
Garage Concrete, Dry Walled, Lighted, Smart Garage Door
Garage Spaces 1.0
Fence Partial
Utilities Available Cable Available, Electricity Connected, Internet Access (Wired), Natural Gas Connected, Phone Available
Roof Type Architecural Shingle
Parking Type Concrete, Dry Walled, Lighted, Smart Garage Door
Total Parking Spaces 1
Garage Yes
Building
Lot Description Near Public Transit
Story Two
Sewer Public Sewer
Water Public
Level or Stories Two
Structure Type Frame
Schools
Elementary Schools Edgewater
Middle Schools Jefferson
High Schools Jefferson
School District Jefferson County R-1
Others
Senior Community No
Ownership Individual
Acceptable Financing Cash, Conventional, FHA, VA Loan
Listing Terms Cash, Conventional, FHA, VA Loan
Special Listing Condition None
Pets Description Cats OK, Dogs OK, Number Limit
Read Less Info
Want to know what your home might be worth? Contact us for a FREE valuation!

Our team is ready to help you sell your home for the highest possible price ASAP

© 2024 METROLIST, INC., DBA RECOLORADO® – All Rights Reserved
6455 S. Yosemite St., Suite 500 Greenwood Village, CO 80111 USA
Bought with RE/MAX Professionals

"My job is to find and attract mastery-based agents to the office, protect the culture, and make sure everyone is happy! "






