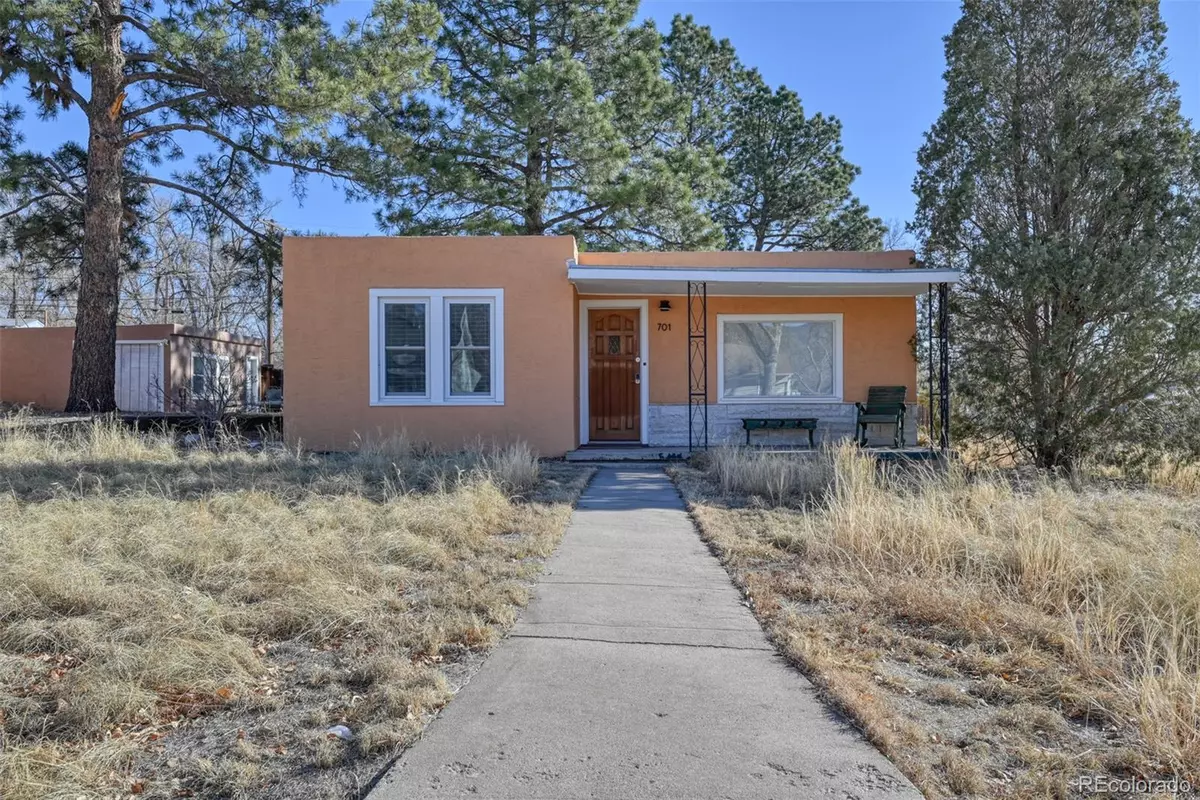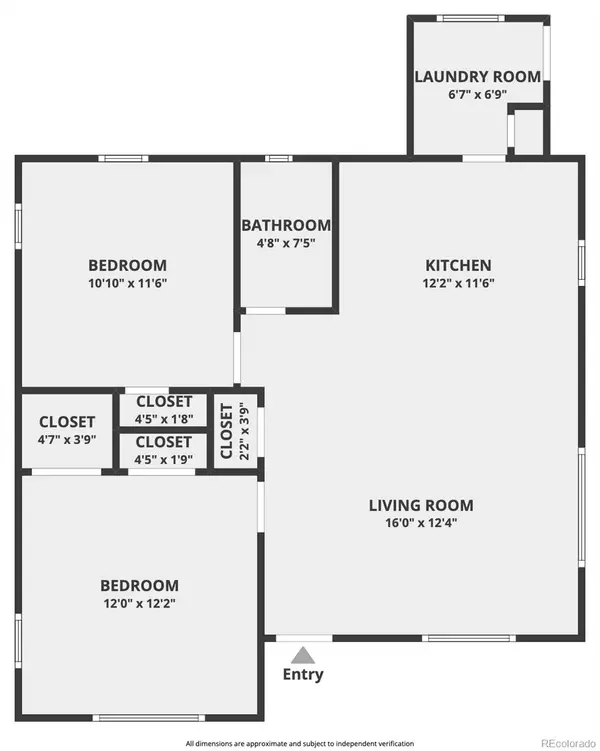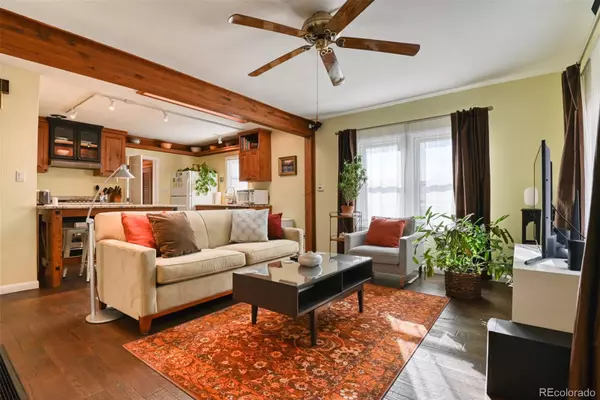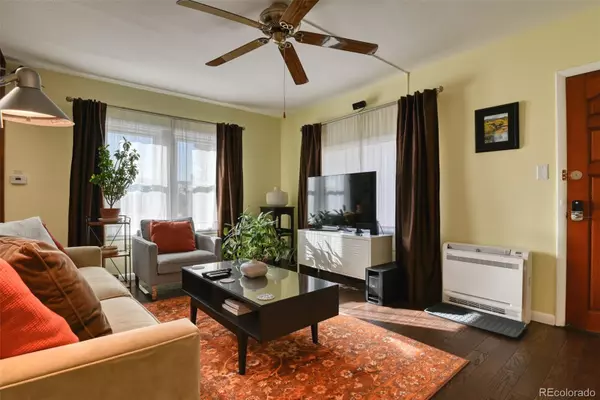$540,000
$535,000
0.9%For more information regarding the value of a property, please contact us for a free consultation.
3 Beds
2 Baths
1,283 SqFt
SOLD DATE : 01/03/2023
Key Details
Sold Price $540,000
Property Type Single Family Home
Sub Type Single Family Residence
Listing Status Sold
Purchase Type For Sale
Square Footage 1,283 sqft
Price per Sqft $420
Subdivision Knob Hill
MLS Listing ID 2965695
Sold Date 01/03/23
Style Spanish
Bedrooms 3
Full Baths 2
HOA Y/N No
Abv Grd Liv Area 1,283
Originating Board recolorado
Year Built 1939
Annual Tax Amount $958
Tax Year 2021
Acres 0.34
Property Description
One property, two homes (main home is 2BR; second home is 1BR). SO much possibility! Extraordinary attention to upgrades and remodeling combines with exceptional cleanliness and meticulous maintenance to create the total package. Multi-generational living or a live/rent situation would be a breeze here with two beautiful homes on this oversized and highly versatile 15,000 sf corner lot with R2 zoning. Convenience and comfort are yours with new windows, new 200-amp electrical panels at each home and a 50-amp power plug in the garage for your electric car. Your main home is the perfect spot to enjoy company of family or friends. The social kitchen in the main home features custom Kraftmaid cabinets, leathered stone counters, under-cabinet lighting and newer stainless appliances. Timeless and durable materials were utilized in the beautification of this first home - like the hand-scraped ¾” solid oak plank floors and porcelain tile in the updated bath. A new high-efficiency heating and cooling system insures your comfort. The second home is a relaxing light-filled cottage w/classic and rustic design features woven together seamlessly and harmoniously. Newly insulated walls and a new well-insulated roof protect you from the weather. The new kitchen in the second home features quartz countertops, imported Italian tile floor and a storage wall with cabinets, an appliance shelf and open shelving. The bath features a new porcelain tile floor and tub surround and a stackable washer/dryer. To complete the total package, bring your own ideas and talents to continue the tradition of excellence that has been established!
Location
State CO
County El Paso
Zoning R2
Rooms
Basement Crawl Space
Main Level Bedrooms 3
Interior
Interior Features Ceiling Fan(s), Eat-in Kitchen, Granite Counters, No Stairs
Heating Electric, Gravity, Natural Gas, Wall Furnace
Cooling Other
Flooring Tile, Wood
Fireplace N
Appliance Dishwasher, Dryer, Oven, Range, Refrigerator
Exterior
Exterior Feature Private Yard
Parking Features Oversized
Garage Spaces 1.0
Fence Partial
Utilities Available Electricity Connected, Natural Gas Connected
Roof Type Other
Total Parking Spaces 1
Garage No
Building
Lot Description Many Trees
Sewer Public Sewer
Water Public
Level or Stories One
Structure Type Frame, Stucco
Schools
Elementary Schools Queen Palmer
Middle Schools Galileo
High Schools Palmer
School District Colorado Springs 11
Others
Senior Community No
Ownership Individual
Acceptable Financing Cash, Conventional, FHA, VA Loan
Listing Terms Cash, Conventional, FHA, VA Loan
Special Listing Condition None
Read Less Info
Want to know what your home might be worth? Contact us for a FREE valuation!

Our team is ready to help you sell your home for the highest possible price ASAP

© 2025 METROLIST, INC., DBA RECOLORADO® – All Rights Reserved
6455 S. Yosemite St., Suite 500 Greenwood Village, CO 80111 USA
Bought with NON MLS PARTICIPANT
"My job is to find and attract mastery-based agents to the office, protect the culture, and make sure everyone is happy! "






