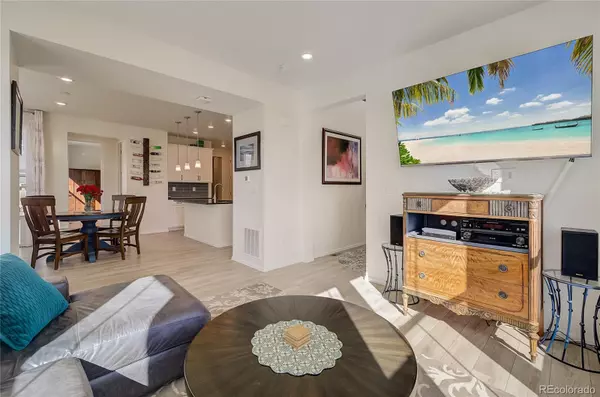$560,000
$579,000
3.3%For more information regarding the value of a property, please contact us for a free consultation.
3 Beds
3 Baths
1,807 SqFt
SOLD DATE : 01/05/2023
Key Details
Sold Price $560,000
Property Type Multi-Family
Sub Type Multi-Family
Listing Status Sold
Purchase Type For Sale
Square Footage 1,807 sqft
Price per Sqft $309
Subdivision Paliside Park
MLS Listing ID 3573445
Sold Date 01/05/23
Bedrooms 3
Full Baths 1
Half Baths 1
Three Quarter Bath 1
Condo Fees $80
HOA Fees $80/mo
HOA Y/N Yes
Abv Grd Liv Area 1,807
Originating Board recolorado
Year Built 2020
Annual Tax Amount $5,089
Tax Year 2021
Acres 0.07
Property Description
Modern two-story townhome in desirable Palisade Park! A raised front patio welcomes you into this charming residence. The main level includes high ceilings and large east-facing windows that promise natural light all day long. The kitchen boasts black granite countertops, stainless steel appliances, an island, and crisp white cabinetry complimented by a grey subway tile backsplash. The dedicated home office is nestled towards the back of the home and is perfect for today's remote work. Upstairs, the light and bright primary suite includes an elegant tray ceiling, a walk-in closet, and an ensuite bathroom with dual sinks and a step-in shower. Continue down the hall and find a convenient laundry room with additional cabinet space and two generously sized bedrooms separated by a full bathroom. The unfinished basement provides ample storage space or room to expand in the future! Dine al fresco and enjoy the fresh air on the side deck and fully-fenced patio! This serene area is complete with established garden beds, newly added turf, and plenty of space to entertain family and friends. Enjoy easy access to Denver and fantastic restaurant and shopping options! Recent updates include added drip system, primary bedroom closet system, 220V outlet for car charger in the garage, and more!
Location
State CO
County Broomfield
Zoning PUD
Rooms
Basement Bath/Stubbed, Crawl Space, Partial, Sump Pump, Unfinished
Interior
Interior Features Granite Counters, High Ceilings, High Speed Internet, Kitchen Island, Pantry
Heating Forced Air, Natural Gas, Solar
Cooling Air Conditioning-Room
Flooring Carpet, Laminate, Stone, Vinyl
Fireplace Y
Appliance Dishwasher, Disposal, Dryer, Microwave, Oven, Range, Refrigerator, Sump Pump, Tankless Water Heater, Washer
Exterior
Exterior Feature Smart Irrigation
Parking Features 220 Volts, Concrete, Dry Walled, Electric Vehicle Charging Station(s), Finished
Garage Spaces 2.0
Fence Full
Utilities Available Cable Available, Electricity Available, Electricity Connected, Internet Access (Wired), Natural Gas Available, Natural Gas Connected, Phone Available, Phone Connected
View Mountain(s)
Roof Type Composition
Total Parking Spaces 2
Garage Yes
Building
Lot Description Landscaped, Sprinklers In Front, Sprinklers In Rear
Sewer Public Sewer
Water Public
Level or Stories Two
Structure Type Brick, Cement Siding, Concrete, Frame
Schools
Elementary Schools Black Rock
Middle Schools Erie
High Schools Erie
School District St. Vrain Valley Re-1J
Others
Senior Community No
Ownership Individual
Acceptable Financing Cash, Conventional, FHA, VA Loan
Listing Terms Cash, Conventional, FHA, VA Loan
Special Listing Condition None
Pets Allowed Yes
Read Less Info
Want to know what your home might be worth? Contact us for a FREE valuation!

Our team is ready to help you sell your home for the highest possible price ASAP

© 2025 METROLIST, INC., DBA RECOLORADO® – All Rights Reserved
6455 S. Yosemite St., Suite 500 Greenwood Village, CO 80111 USA
Bought with eXp Realty, LLC
"My job is to find and attract mastery-based agents to the office, protect the culture, and make sure everyone is happy! "






