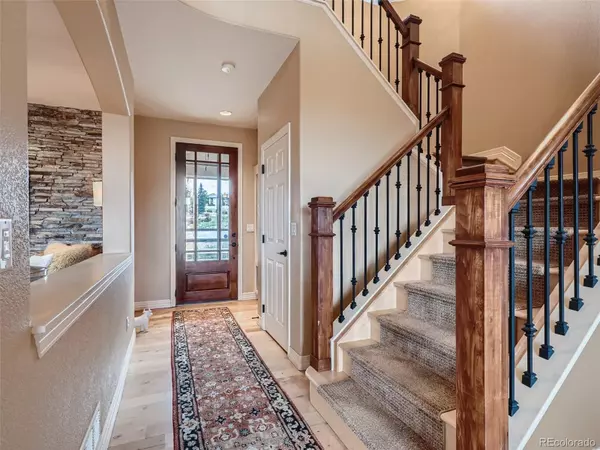$1,370,000
$1,399,000
2.1%For more information regarding the value of a property, please contact us for a free consultation.
5 Beds
5 Baths
5,340 SqFt
SOLD DATE : 01/13/2023
Key Details
Sold Price $1,370,000
Property Type Single Family Home
Sub Type Single Family Residence
Listing Status Sold
Purchase Type For Sale
Square Footage 5,340 sqft
Price per Sqft $256
Subdivision Willow Springs
MLS Listing ID 8270730
Sold Date 01/13/23
Style Rustic Contemporary
Bedrooms 5
Full Baths 3
Half Baths 1
Three Quarter Bath 1
Condo Fees $218
HOA Fees $218/mo
HOA Y/N Yes
Abv Grd Liv Area 3,731
Originating Board recolorado
Year Built 2001
Annual Tax Amount $8,518
Tax Year 2021
Acres 0.24
Property Description
Check out the Virtual Tour!! A magnificent home nestled on the 5th hole of Red Rocks Country Club in the highly desirable Willow Springs community. Wake each morning to incredible Mountain views knowing you're only 7 min to C470 & Hampden and an easy 25 min commute to downtown or the DTC. Once you enter this home, you're immediately drawn to the panoramic views beyond the large windows. This spacious 2-story home offers an open concept main floor complemented by a tranquil sitting area for relaxing. The dining area screams family, friends and gatherings just steps from the well appointed gourmet kitchen complete with granite countertops, stainless steel appliances (gas range and double ovens). Don't forget the spacious and secluded main floor office! Enjoy your oversized 2-story deck overlooking the expansive Red Rocks vistas and golf course. You're welcomed upstairs by a grand foyer that tastefully introduces 4 bedrooms and a bonus sitting room off the huge primary suite to include a 5-piece bath, deep soaking tub, separate shower, and large walk in closet. Two additional bedrooms upstairs share a Jack and Jill bath while another bedroom with a private bath complete the upper level. The basement is an oasis all on its own with an additional bedroom and a large updated bathroom featuring a spa-like steam shower. Exercise, play, or make it a movie night in this large room accentuated by another fire place and large panoramic windows. Plenty of storage space and a beautiful custom designed garage with coated floor and 220V charging station! Enjoy the serenity of this “south facing!” forever-home in a community unlike any other. There is even a private lake for fishing along with community parks, award winning schools, The Red Rocks Country Club (offering an 18 hole golf course, pool, and restaurant), and more. Moutain living without severe weather or long commutes. Come see for yourself what an amazing property and community it is!
Location
State CO
County Jefferson
Rooms
Basement Exterior Entry, Finished, Walk-Out Access
Interior
Interior Features Audio/Video Controls, Breakfast Nook, Ceiling Fan(s), Entrance Foyer, Five Piece Bath, Granite Counters, Jack & Jill Bathroom, Pantry, Primary Suite, Smart Thermostat, Walk-In Closet(s), Wired for Data
Heating Forced Air, Hot Water, Natural Gas
Cooling Central Air
Flooring Carpet, Concrete, Stone, Tile, Wood
Fireplace N
Appliance Dishwasher, Disposal, Double Oven, Dryer, Freezer, Gas Water Heater, Microwave, Oven, Refrigerator, Self Cleaning Oven, Smart Appliances, Washer
Exterior
Exterior Feature Balcony, Private Yard, Rain Gutters
Parking Features 220 Volts, Concrete, Electric Vehicle Charging Station(s), Insulated Garage
Garage Spaces 3.0
Fence None
Utilities Available Cable Available, Electricity Available, Electricity Connected, Internet Access (Wired), Natural Gas Available, Natural Gas Connected, Phone Available
View Golf Course, Mountain(s), Valley
Roof Type Spanish Tile
Total Parking Spaces 3
Garage Yes
Building
Lot Description Mountainous, On Golf Course, Open Space, Rock Outcropping, Sprinklers In Front, Sprinklers In Rear
Foundation Concrete Perimeter, Slab
Sewer Public Sewer
Water Public
Level or Stories Two
Structure Type Stone, Stucco
Schools
Elementary Schools Red Rocks
Middle Schools Carmody
High Schools Bear Creek
School District Jefferson County R-1
Others
Senior Community No
Ownership Individual
Acceptable Financing 1031 Exchange, Cash, Conventional, FHA, Jumbo, VA Loan
Listing Terms 1031 Exchange, Cash, Conventional, FHA, Jumbo, VA Loan
Special Listing Condition None
Read Less Info
Want to know what your home might be worth? Contact us for a FREE valuation!

Our team is ready to help you sell your home for the highest possible price ASAP

© 2025 METROLIST, INC., DBA RECOLORADO® – All Rights Reserved
6455 S. Yosemite St., Suite 500 Greenwood Village, CO 80111 USA
Bought with Equity Colorado Real Estate
"My job is to find and attract mastery-based agents to the office, protect the culture, and make sure everyone is happy! "






