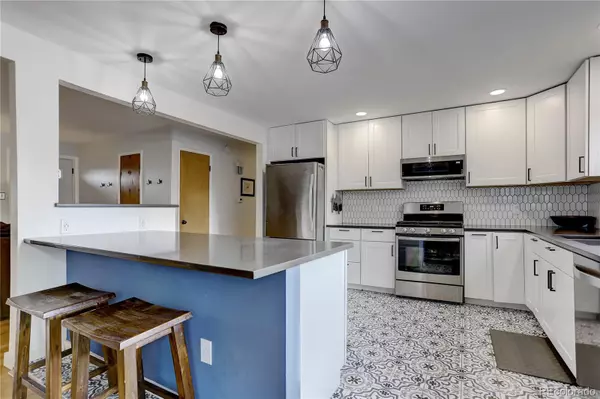$585,000
$585,000
For more information regarding the value of a property, please contact us for a free consultation.
3 Beds
2 Baths
1,642 SqFt
SOLD DATE : 01/26/2023
Key Details
Sold Price $585,000
Property Type Single Family Home
Sub Type Single Family Residence
Listing Status Sold
Purchase Type For Sale
Square Footage 1,642 sqft
Price per Sqft $356
Subdivision Idlewild
MLS Listing ID 2940058
Sold Date 01/26/23
Style Traditional
Bedrooms 3
Full Baths 1
Three Quarter Bath 1
HOA Y/N No
Abv Grd Liv Area 1,642
Originating Board recolorado
Year Built 1953
Annual Tax Amount $2,590
Tax Year 2021
Acres 0.32
Property Description
This beautifully remodeled home is located on a large 14,000+ square foot lot with water well for landscaping irrigation. This three bedroom, two bath home has been thoughtfully redesigned and the study can be used as an optional guest or 4th bedroom. The home has been remodeled to create a large great room with a dining area and open kitchen. The updated kitchen boasts an island breakfast bar with an appliance caddy for extra counter space and pull-out shelves in most of the lower cabinetry. Both bathrooms have been updated and the laundry area offers a deep utility sink. The large stamped concrete patio is perfect for outdoor entertaining with plenty of mature landscaping in addition to new flower beds and sod. The large, detached workshop with electricity is great for the craft enthusiast or wood worker and offers ample storage space. Plenty room to store your RV or toys, behind a double gate in the fence. Newer roof (2016), new gutters (2022), new tuckpointing, new foundation sealants, Newer asphalt drive (2016), Structural engineers report stating no major problems, all minor recommendations and more have been completed. Enjoy this quiet neighborhood with Idlewild Park a block away and it's quick and easy access to light rail and highways. Sellers are offering a 2% seller concession to help with a 2/1 buydown, rate buydown, closing costs or prepaids.
Location
State CO
County Jefferson
Rooms
Basement Crawl Space
Main Level Bedrooms 3
Interior
Interior Features Ceiling Fan(s), Eat-in Kitchen, No Stairs, Smoke Free
Heating Active Solar, Forced Air, Natural Gas
Cooling Air Conditioning-Room
Flooring Tile, Wood
Fireplaces Type Insert, Living Room
Fireplace N
Appliance Dishwasher, Disposal, Dryer, Freezer, Gas Water Heater, Microwave, Range, Refrigerator, Self Cleaning Oven, Washer
Laundry In Unit
Exterior
Exterior Feature Barbecue, Fire Pit, Private Yard, Rain Gutters
Parking Features Asphalt
Fence Full
Utilities Available Electricity Connected, Natural Gas Connected
Roof Type Composition
Total Parking Spaces 2
Garage No
Building
Lot Description Irrigated, Landscaped, Near Public Transit
Foundation Concrete Perimeter
Sewer Public Sewer
Water Public
Level or Stories One
Structure Type Brick, Stucco
Schools
Elementary Schools Eiber
Middle Schools Creighton
High Schools Lakewood
School District Jefferson County R-1
Others
Senior Community No
Ownership Individual
Acceptable Financing Cash, Conventional, FHA, USDA Loan, VA Loan
Listing Terms Cash, Conventional, FHA, USDA Loan, VA Loan
Special Listing Condition None
Read Less Info
Want to know what your home might be worth? Contact us for a FREE valuation!

Our team is ready to help you sell your home for the highest possible price ASAP

© 2025 METROLIST, INC., DBA RECOLORADO® – All Rights Reserved
6455 S. Yosemite St., Suite 500 Greenwood Village, CO 80111 USA
Bought with 8z Real Estate
"My job is to find and attract mastery-based agents to the office, protect the culture, and make sure everyone is happy! "






